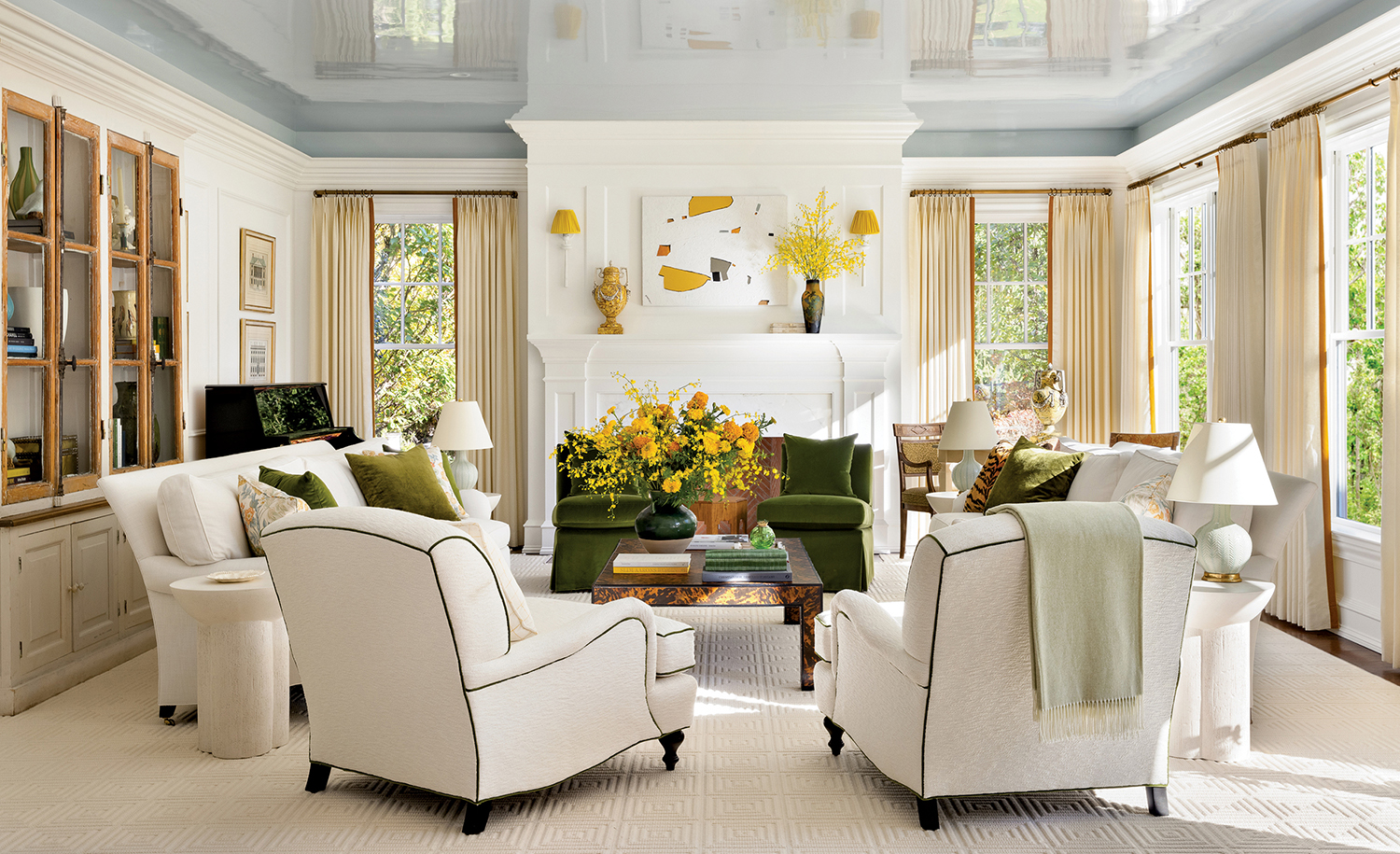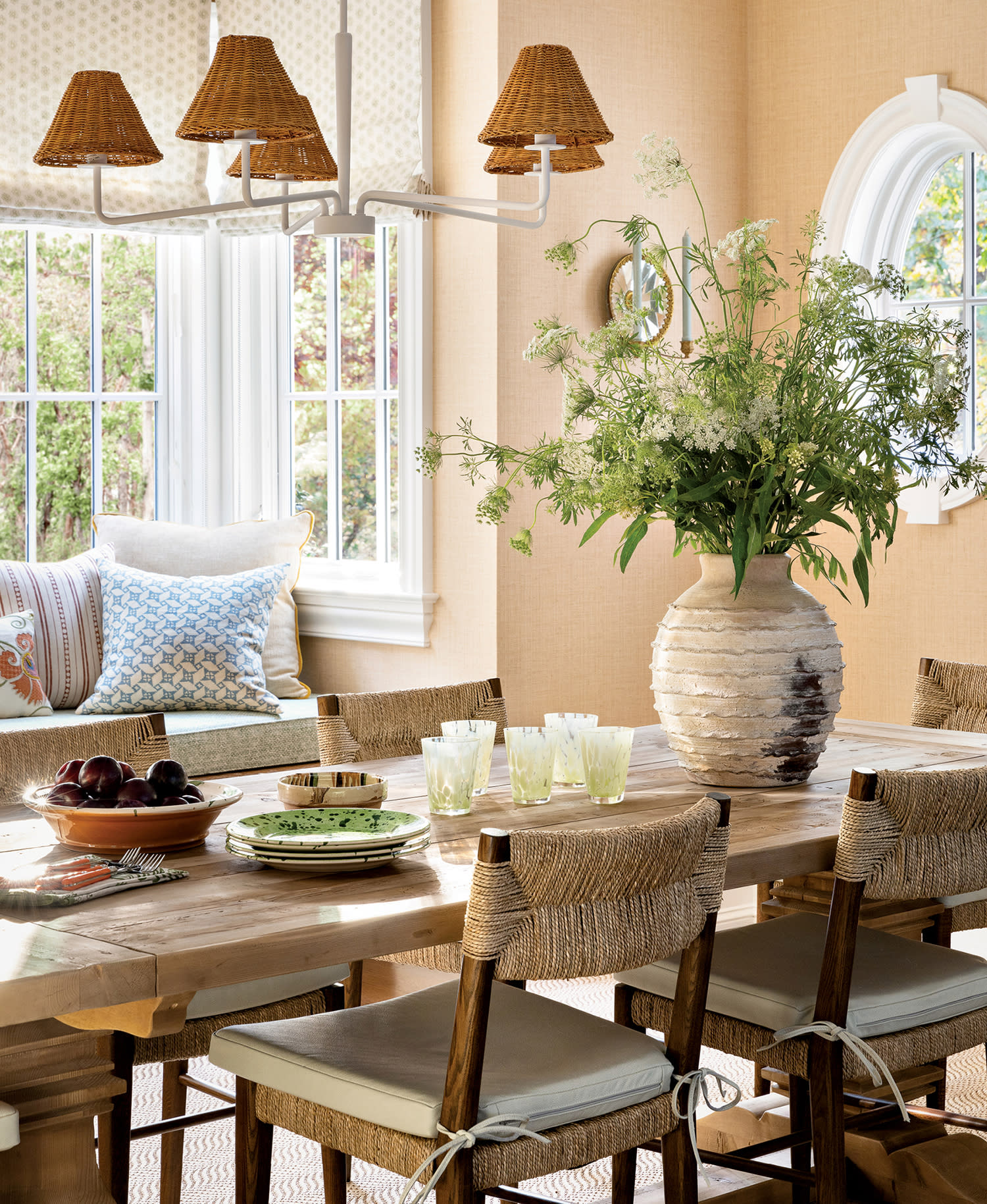
NYC Fine Finishes lacquered the living room ceiling in Farrow & Ball’s Borrowed Light. A Stark carpet grounds Serena & Lily club chairs. The vintage cabinets are a Chairish find.
Ariel Okin Designs A Polished Yet Playful Greenwich Abode
It’s not an uncommon refrain for a husband and wife to have disparate tastes in decor. Often, such discord can lead to a design disaster, not to mention marital strife. But when a couple possesses strong individual aesthetics and effective communication styles, add in a savvy interior designer and the results can be pure magic. Such was the case with the Greenwich, Connecticut, residence that Ariel Okin brought to life for Christopher and Carina Crain, their four school-age children and three family dogs.
While Christopher prefers a more tailored Ralph Lauren, clubhouse feel, Carina, a fashion designer, favors playful patterns, layered textures and rich colors. “The directive was to mix these two moods in a way that wouldn’t clash,” Okin recalls. Her vision of “prep meets party” led the ensuing interior design process and cosmetic renovation helmed by general contractor Mike Cerreta.
“The way I thought about it was to keep the foundational elements and furniture silhouettes pretty traditional,” Okin says, pointing to details like the living room’s timeless roll-arm and skirted seating pieces. The party side of the equation would then be rendered via unexpected layers, accents and details. The dining room highlights this stylistic mashup perfectly: There, a classic oval mahogany table is rimmed by tufted velvet chairs. In juxtaposition, a Brazilian junglescape mural (a nod to Carina’s heritage) wraps the walls while a hand-painted ceiling depicting a whimsical circus tent extends overhead. “I wanted that space to be a jewel box,” Carina shares. “It feels really special and fun to spend time in there, and that’s how dinner should be experienced.”
Home Details
Interior Design:
Ariel Okin, Ariel Okin Interiors
Home Builder:
Mike Cerreta, Cerreta Builders
Styling:
Anthony Amiano and Studio Nectar
The couple’s art collection, which was plucked from storage and plied for inspiration, enhances the home’s personal and curated feel. Take the enormous scroll depicting sea coral that hangs on the double-story family room hearth. Carina spied the piece in a vintage shop and purchased it on the spot despite its commanding size. “I strapped it to the roof of my car and hung onto it over the years hoping to find the right place for it,” she recalls. “Ariel said, ‘Yes, I see it, let’s make it a focal point.’ ” With its energizing red tones, “that piece pushed me out of my comfort zone in terms of palette,” Okin admits. An earthy-green sisal wallcovering, whose hue was pulled from the moss on the coral, brings the vibrant scheme full circle. Similarly, a chinoiserie screen Carina found at a local thrift shop inspired the living room’s peaceful neutral palette popped with greens, marigolds and rusts, which Okin then crowned with a lacquered blue ceiling that “looks like a clear sky,” she says.
Beyond the aesthetic directive, the family’s active lifestyle called for livable, no-fuss spaces with an extra layer of utilitarian consideration. “The primary piece for me was that the house had to be beautiful but also extremely functional for this lively family of four with a lab and two cavapoos, and lacrosse balls flying through the house,” laughs Okin. Hardy performance fabrics, durable furnishings, multipurpose spaces like the breakfast nook-homework zone, and ample storage (a mudroom fit with individual lockers for each child is a particularly charming example) rise to meet the daily wear-and-tear of a buzzing household.
Still, certain areas were designed to be squarely for the adults and are accordingly elegant. Inspired by Tory Burch’s iconic, Daniel Romualdez-designed Southampton boudoir, the primary bedroom offers a restful retreat from the hubbub with its faux-bois wallpaper, vintage architectural prints and delicate floral fabrics awash in creams and greens.
Now freshly painted, papered and imbued with soul from top to bottom, the residence gives the illusion of a forever home that has been loved, lived in—and, yes, partied in—for many years. But for Okin, its greatest success is capturing the essence of the family who calls it home. “There are elements that have that Ralph Lauren feel, but you also have a sense of playfulness and a love of color coming through,” she says. “I think of this house as a visual representation of the clients and their relationship with each other: It’s warm, inviting and always filled with kids and dogs and noise—in a good way! There’s nothing happier than that.”

The breakfast nook features an RH table, Serena & Lily chairs and a Mitzi chandelier. Various fabrics in washed tones compose the banquette cushions and Roman shade.





