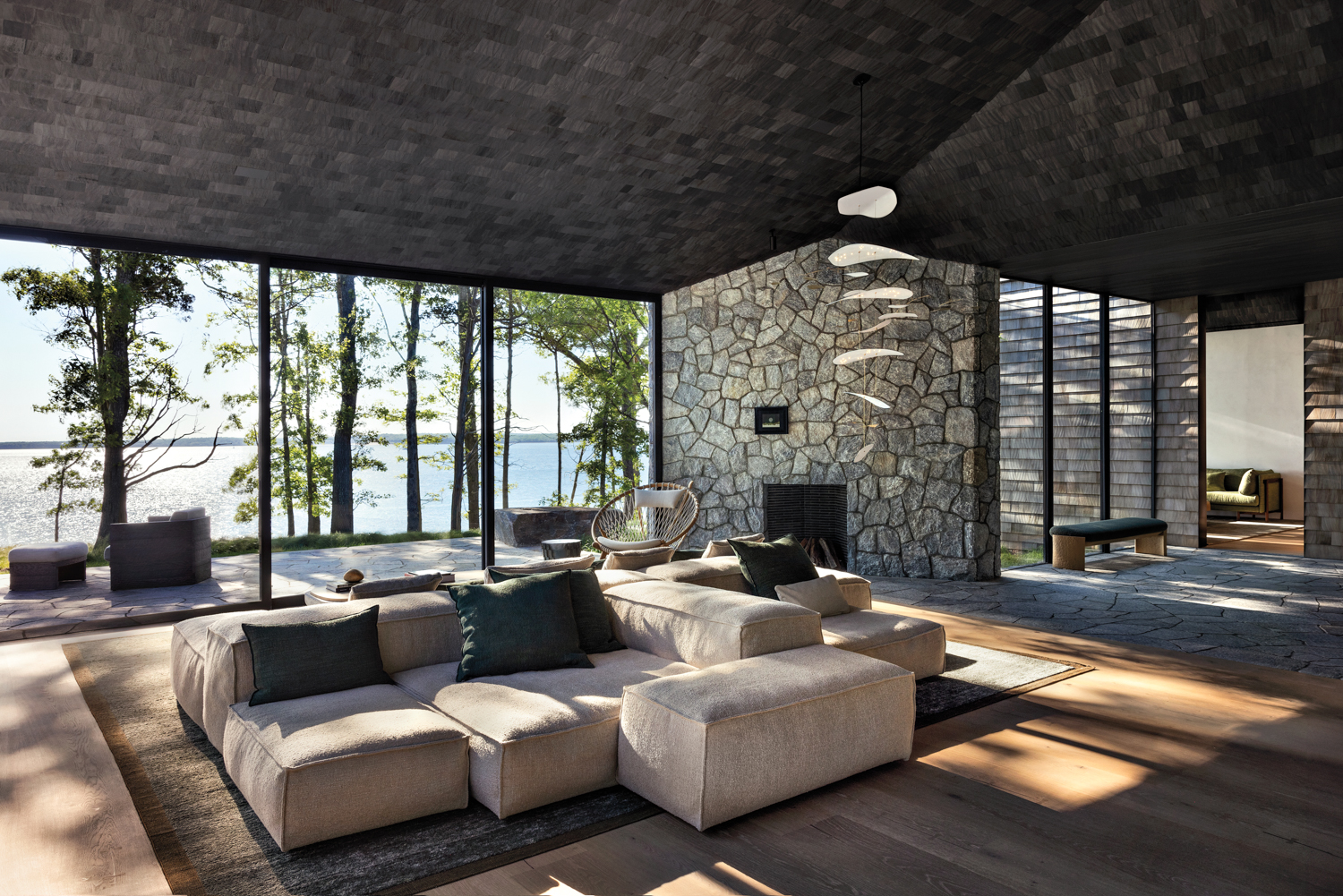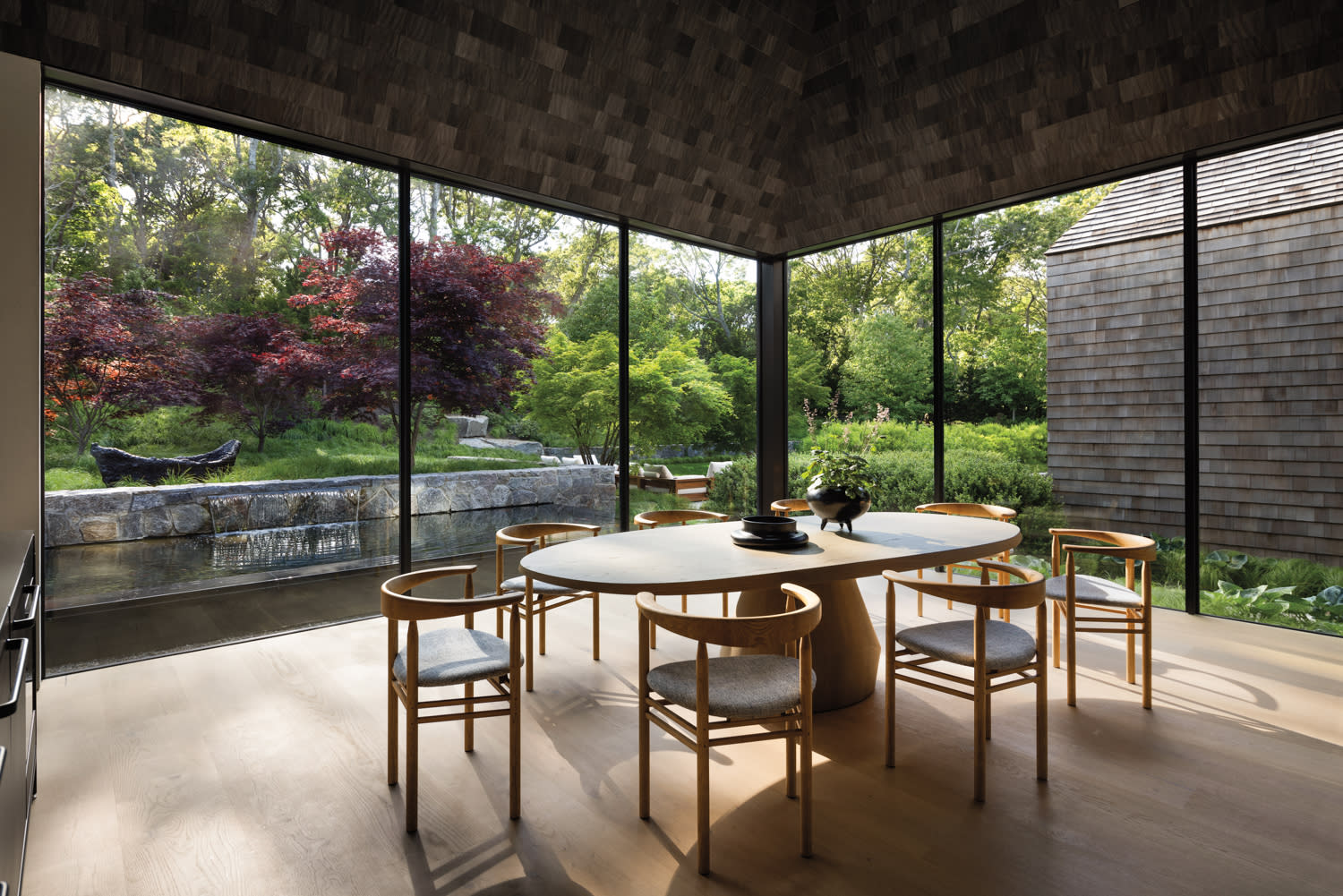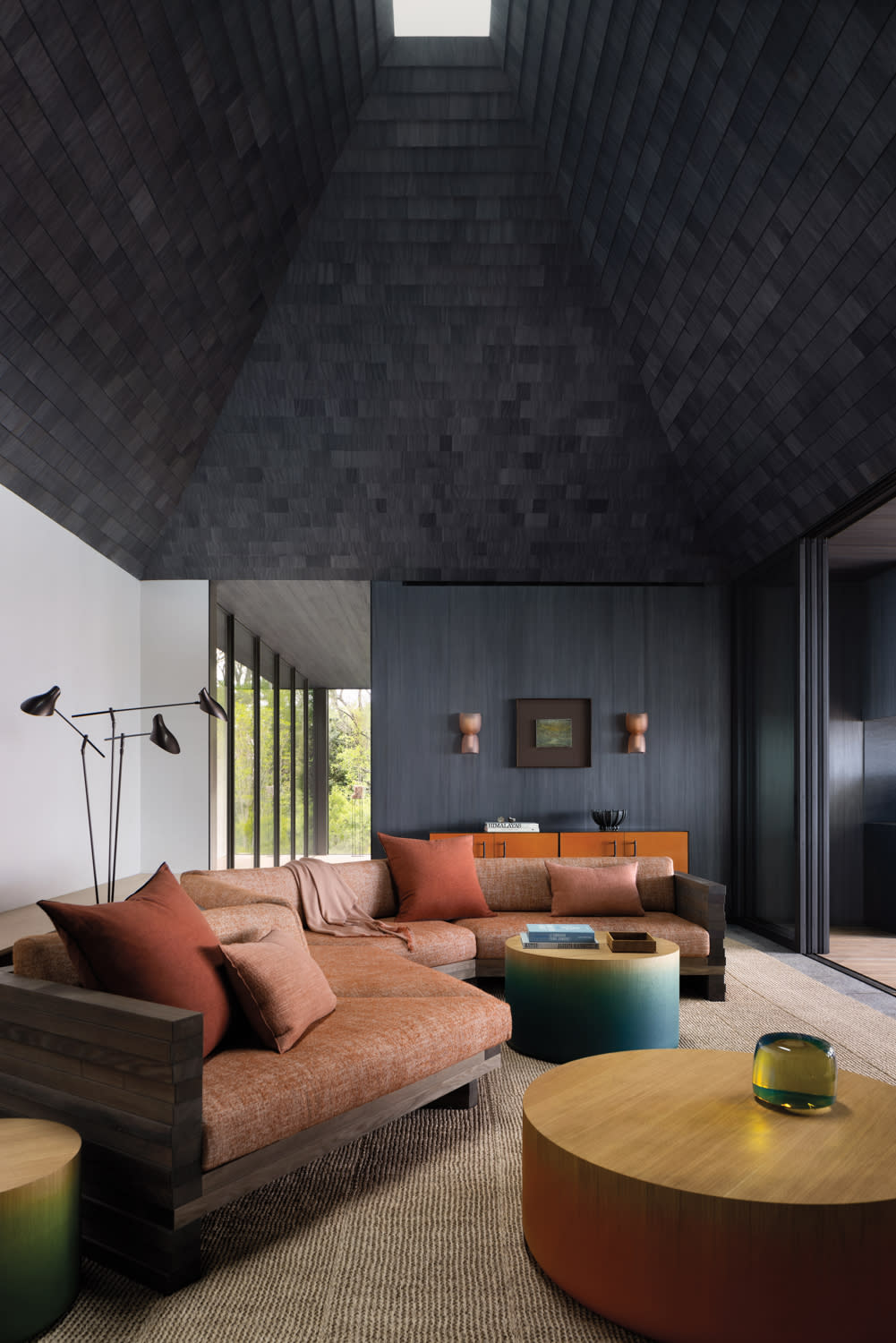Crafting A Picturesque, Camp-Like Retreat In Sag Harbor Bay

A Living Divani sectional in a Larsen fabric allows for multiple seating configurations and anchors the living area. Next to the Hans Wegner for PP Møbler chair, a Karl Zahn light fixture from The Future Perfect offers an ethereal contrast to the stone fireplace.
Years ago, architect Blaze Makoid visited a friend’s property in Canada, but it was no ordinary lakeside vacation home. Instead, “There were separate cabins for sleeping, and places for cooking and eating scattered around the woods,” he recalls. The experience stuck with Makoid and would become a touchstone as he, designer Poonam Khanna and landscape architect Daniel Thorp fulfilled their client’s request for a camp-like retreat that harmonized with its surroundings and maximized its picturesque views of Sag Harbor Bay.
Fortunately for the team, the site lent itself to the plan. “It was steep and wooded, with amazing water views and mature oak and eastern red cedar trees,” says Thorp, who worked closely with Makoid to situate the home. “When you’re building a house into a slope, there’s a lot of opportunity to tuck the structure in and have it feel like it was always part of the land.” The architect broke the dwelling into three asymmetrical volumes, each topped by a skylight-pierced peaked roof, realized by general contractor Donald G. McAulay. One pavilion holds the kitchen, dining area and living room, while the others contain the family room and primary suite; underneath are the guest rooms and a game room that opens onto a sunken, west-facing courtyard. “We staggered the forms and let them fall along the topography as it dropped down,” the architect says, noting that the effect is an abstraction of the peaks and valleys of a mountain range, with glimpses of the landscape and water visible through glass walls and in the voids between the volumes.
Home Details
Architecture: Blaze Makoid, BMA Architects
Interior Design: Poonam Khanna, Unionworks
Home Builder: Donald G. McAulay, Seascape Partners
Landscape Architecture: Daniel Thorp, LaGuardia Design Group
Styling: Tessa Watson
“We knew early on that the exterior would be dark because the structures are meant to read as part of the landscape, but there is a Scandinavian play of lighter tones inside.”
—Poonam Khanna

In the dining area, a Yabu Pushelberg for Collection Particulière table from The Future Perfect and Rudi Merz for Nikari chairs from Suite NY offer a looser counterpoint to the architecture’s straight lines.
Makoid clad what wasn’t glazed in cedar shingles (another nod to his friend’s Canadian dwelling), and a sense of craft is imbued throughout. “The finishes for the doors and windows are matte and pebbly, while the hardware is more rusticated,” he notes. He also points to the granite flooring, cut not with straight lines but more organically, which functions as a material through line. Adds Thorp, “We had conversations around using the same materials for the architecture and landscape and we landed on granite that mimics the boulders found at the base of the bluffs, using it as stone paving and as a veneer palette.” Similarly, Thorp’s plantings drew inspiration from the site. “The sedge grasses are a native understory, and we also used native bayberry and planted cedars and oaks to blend in, blurring the lines where the natural and man-made landscapes meet,” he says.
Of Khanna, the client requested interiors that leaned into a Scandinavian aesthetic without many visual distractions. “The furnishings,” she explains, “are spare and don’t overly inhabit spaces.” She chose just a handful of pieces for the living room, including an expansive sectional. “You had to be able to sit in any orientation in the space because of the view, and it felt communal, which was an important intention for the house,” she says. The dining area adjacent to the kitchen is similarly spare, containing just a pedestal table with an oblong top and a set of Finnish chairs. “The room is rectilinear, so we wanted to do the opposite with the furniture,” Khanna notes. Her low-key choices also mean the koi pond outside takes center stage, especially as the sun goes down. “Light bounces off the water and reflects onto the ceiling—almost like a video of ripples,” Makoid describes.
Contrast and juxtaposition also played into the designer’s approach to color. “We all knew early on that the finish outside would be dark because the structures are meant to read as part of the landscape,” Khanna says, “but there is a Scandinavian play of lighter tones inside.” Notably, the minimalist bedrooms feature creamy textiles and carpets as well as pale, natural wood finishes. When stronger colors appear, they come from the landscape, such as the rust-colored sofa in the family room that takes its cues from fall leaves. The one exception is the modular black kitchen. “There was an illogic to having a traditional kitchen here,” she notes. In keeping with the idea of a campsite, “This feels like it could be packed up and moved to a different location.”
Reflecting on the home now, Khanna calls on her own summer camp experience. “You would be running inside and outside all day long, but not in a harried way,” she muses. “It feels the same here. There’s an energy like you’re inhabiting two things at the same time because so much nature is felt indoors. We all agree there’s a sense of calm.”

The tone of the family room’s Pierre Yovanovitch sofa evokes fall foliage. Beneath Stéphane Parmentier coffee tables and a David Weeks Studio floor lamp is a rug from Wabi Studio San Miguel de Allende.









