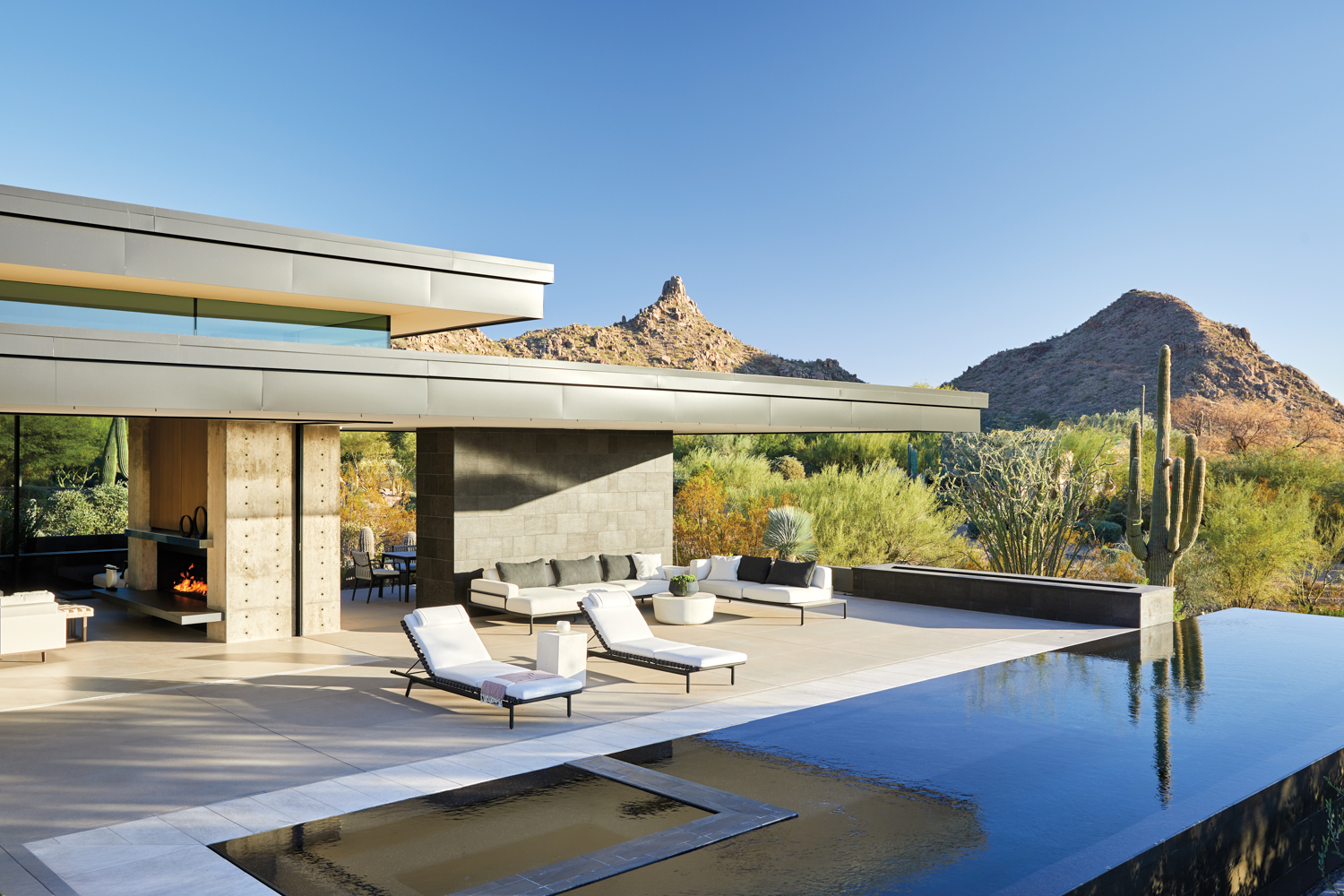Peek Inside This Dramatic Modernist Home In The Arizona Desert

A black basalt tile wall separates the terrace’s lounge space from the outdoor dining area. Brown Jordan furnishings overlook the pool by Daniel J. Goss & Associates.
A change in plans doesn’t always mean a complete diversion. Take one Wisconsin-based couple who sought to build a second home in Seattle. But after frequent visits to see family in Arizona, the pair instead decided to put down more permanent roots in Scottsdale—a vacation home that could become a full-time retreat in their retirement years.
While the location changed, the design concept remained the same. The husband—a supply chain executive in health sciences with an architecture background—desired a tribute to modernism. He’d envisioned the home for many years, and when the right site revealed itself in North Scottsdale, it was time to make the design a reality. But first, he needed to find a local architect who shared his vision.
“We hit it off right away,” architect Mark Tate says. “He asked what I thought, and I explained how I envisioned integrating the house with the property.” Critical to each of them was siting the dwelling in a way that gave the great room dramatic sunset views of Pinnacle Peak with the city lights of downtown Scottsdale in the distance. “The mountains get painted with light—pink, orange, fuchsia, blue—and on a clear day, you can see 40 miles,” he notes.
While the house at first appears long and linear, “It’s actually a star shape,” the husband explains of this perfect melding of form and function. “This house is all about nature, and Mark is so artistic that he was able to modify my design for this lot, twisting it to capture those views,” he adds.
In fact, this artful eye is what led the design. “The installation artist Robert Irwin had a profound influence on my career,” explains Tate, who studied sculpture prior to architecture. “He played on French philosopher René Descartes’ famous saying, ‘I think, therefore I am,’ with ‘I feel, therefore I think, therefore I am.’ That’s how I approach my work. I want to create spaces that make people feel something.” The architect also wants his clients to “live in the view,” he says. Windows, much like paintings, are intended to provide moments of meaningfulness and reflection.
To contrast the split-level home against the hillside, Tate, who worked with project manager Justine Chandler and general contractor Rich Fairbourn, opted for materials such as concrete, travertine and basalt. One feels the impact of the architecture immediately. “You decompress as you come up the front stairs, and the great room becomes a destination,” Tate muses. “It feels very calming, very organized.”
Over different phases of the project, the wife consulted with designers Debbie Cahill Turner and Erik Kolacz on the interiors, but, working in the design sphere herself (she is a marketing executive with a focus in retail and consumer products), she enjoyed taking the lead. “I like to get in the middle of things,” she says, “to see, touch and feel everything.”
She brought in such elements as swivel chairs in the living room that encourage conversation, sculptures by Ben Goo (Tate was a student of the late artist), and low-slung furnishings for their bedroom that sync with the sleek, midcentury feel of the fireplace, over which hangs a painting by the architect. “There are so many wonderful places in the house to choose from throughout the day,” she continues. “We’ll have coffee in one space, then move to another and have a completely different visual experience.”
What helps define those experiences is the landscape, a scheme that developed as artfully as the abode itself. “Landscaping is like painting, and we talked a lot about the impact we wanted to have,” landscape designer Chad Norris explains. Not disrupting the aesthetics of the architecture was important, so he devised a design that is native and naturalistic at the perimeter, becoming more and more orderly with, as he describes, “vignettes of color and texture” nearer the house. At the front steps, for example, is an impressive collection of neatly placed cacti, including golden barrels, organ pipes (some 40 years old) and Mexican fence posts. “They really set the tone and provide scale and impact,” Norris says.
“Every time we visit, I notice a different view, different shadows, the changes in nature,” the husband notes. “That’s why we call this our happy place.” Adds the wife, “We can feel our stress levels come down when we’re here.”
Mark Tate and Justine Chandler, Tate Studio Architects
Rich Fairbourn, Build, Inc.
Chad Norris, High Desert Designs