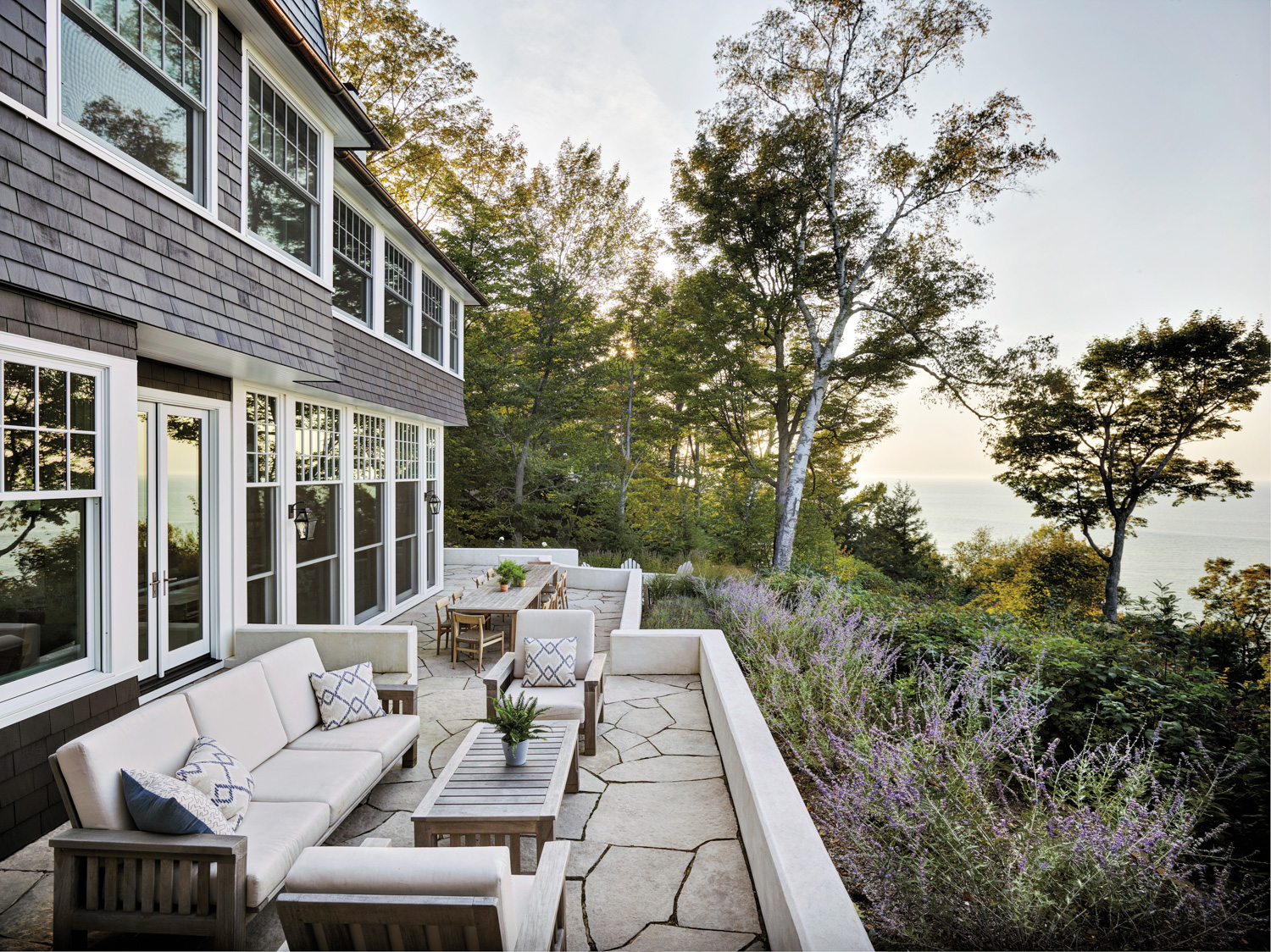This Lake Michigan Lake Home Plays To All Your Childhood Dreams

A stone terrace at the back of the house extends the living space onto the wooded site. The sitting area is outfitted with a sofa, armchairs and coffee table by Teak Warehouse and custom pillows in a Romo outdoor fabric.
There’s something delightfully familiar about this home perched on a rugged cliff over Lake Michigan. Although the association can be hard to identify precisely, its dark-shingled exterior and steeply pitched roofline conjure the kind of warm feelings engendered by a favorite relative’s house or a rambling abode from a storybook. But make no mistake, the charm of this vacation retreat isn’t a happy accident—it’s by design. “The form appears friendly, almost recognizable,” says architect Ross Padluck. “We took elements of a beloved childhood dwelling and elevated them for modern living.”
The family, who commissioned Padluck, architect John Ike, designer Mia Jung, general contractor Jim Cooley and landscape architect Kristin Trojanowski, started the project with fond memories and an awe-inspiring site. “The husband’s family is from the area, and he spent many summers on the shores of Lake Michigan,” Ike says. “He lives on the East Coast now, but he and his wife wanted a gathering place to recreate that early experience.” While the views of the lake are grand, the vision was to build a residence as alluring and approachable as a shaded hammock on a hot summer’s day. “The couple was looking for a home that was more cottage-like than pretentious,” says Padluck. “They pictured something casual and inviting.”
To create it, the team channeled a broad array of inspirations, including late 19th– and early 20th– century Maine beach retreats by architect John Calvin Stevens, and Northern California Arts and Crafts dwellings by Bernard Maybeck. They also referenced global motifs with elements such as balusters reminiscent of those featured in Swiss chalets, and a live-edge dining table and powder room vanity that hark to traditional Japanese decorative arts. “There is a diversity of cultures here that display patterns from northern climes,” says Ike. “In particular, the house has a Japanese sensibility, where you see a materiality that comes from mixing found and older objects with new elements.”
That’s not to say this is a faithful historical recreation. Although its shake roof, paneled walls and rustic wooden beams make the home seem, as Padluck says, “a bit old fashioned,” the open floor plan, low-maintenance materials and a bank of oversize triple-hung windows speak to modern family life. The large casements are a perfect example of the dwelling’s tradition-with-a-twist nature. Based on architecture commonly found in 1800s-era residences, these supersize windows stretch from the living room’s floor to its ceiling and act as portals to the rear terrace and the landscape designed by Trojanowski. “The windows are one of the big design moves in the house,” notes Padluck. “They are roughly 11 feet tall and five feet wide, and the middle sash frames the amazing lake views.”
That liquid landscape was the basis for Jung’s interiors. “When I’m working on a project in Nantucket, I use soft hues drawn from the gray and green blues I see in the waves there,” she says. “But in Lake Michigan, the water’s color is much deeper and more complex.” It is, as Padluck notes, a brilliant shade that matches the sky. Saturated and clear blues show up in everything from the patterned upholstery on the living room’s wingback chair to the kitchen cabinets, lending the spaces a serene nature. “What you see out the window is something you want to bring inside,” notes the designer.
Gazing at the abode’s surroundings is an easy thing to do, thanks to the front-row seats Jung created. Most of the windows have a comfortable perch beside them, from the banquette in the dining room (designed as a place for kids to eat during gatherings) to a pair of plush armchairs in the primary suite. “The architects did an amazing job of siting this house, and from every part of it you see the water,” Jung says. “I gave the family great places to take it in—there’s always a place to sit down and just chill.”
With the evocative character of remembered design and the sound of the wind in the trees on the wooded site, it seems like the man-made and natural environs are in conspiracy to evoke comfort. Again, this isn’t happenstance. “In this house, there’s a dialogue between the interior and the exterior, and the home flows seamlessly between both,” says Ike. “Intimate is the key word—it’s easy to relax here.”
John Ike and Ross Padluck, Ike Kligerman Barkley
Mia Jung, Ike Kligerman Barkley
Jim Cooley, Cooley Contracting
Kristin Trojanowski, KTLA-Designs