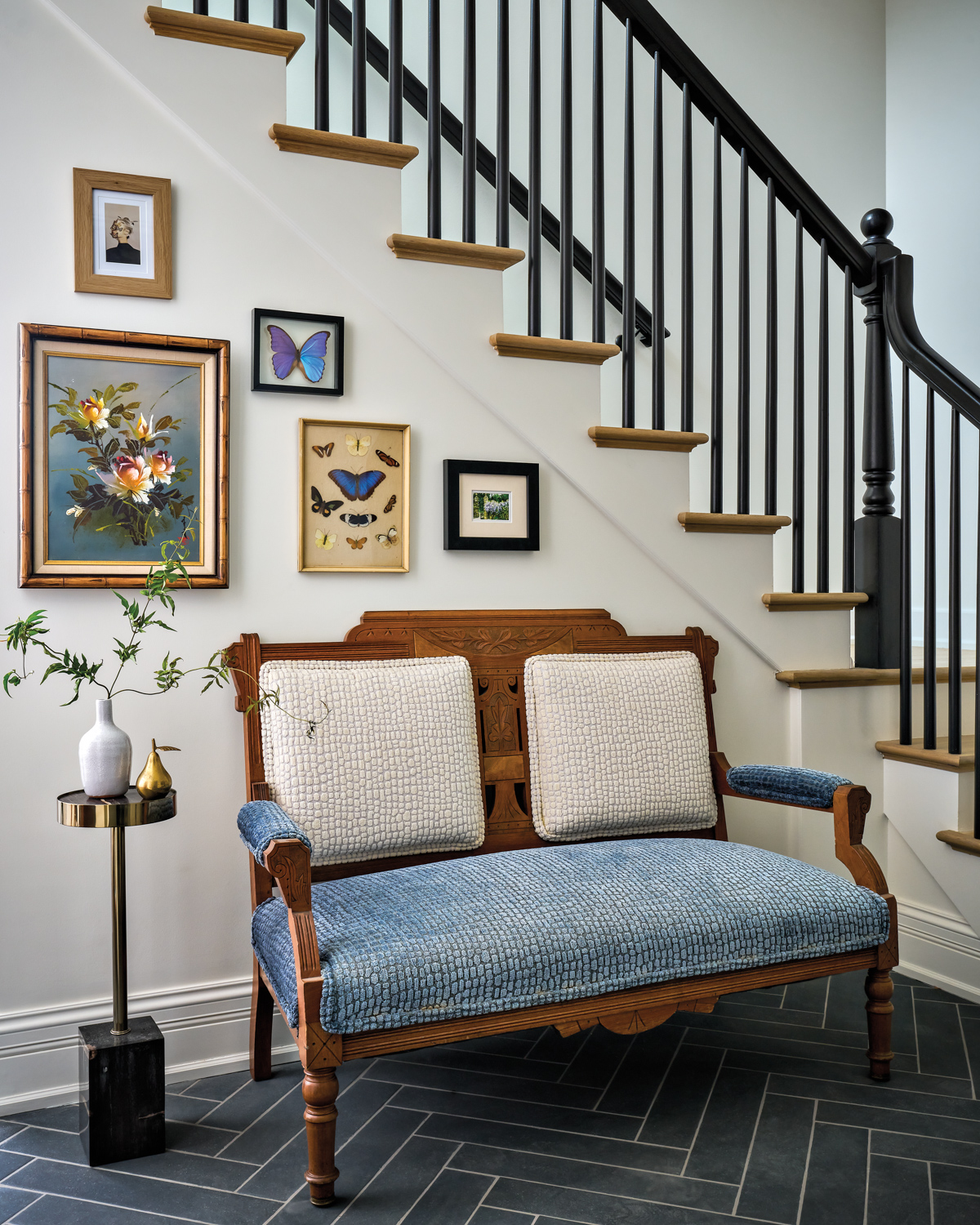Vintage Treasures Shine In This Designer’s Chicago Family Home

Grounded by herringbone porcelain flooring from the Tile Bar, the entrance features an antique settee that the couple found in Milwaukee and had reupholstered. A Four Hands drinks table rests below a gallery wall displaying a selection of favorite artworks.
Ask any designer about creating a home for themselves, and they’ll tell you it’s not as simple as it looks. Sure, they have easier access to ideas and resources, but sorting through seemingly endless possibilities can prove the ultimate occupational hazard. So, when London Walder set about designing her family residence, she decided the only solution was to treat her husband, Bradley Most, as her client.
For two years, the couple had searched for a property that would fulfill Walder’s vision of both a home for their growing family and a separate studio space for her eponymous design firm. Eventually, they found a 1908 building in Lincoln Square that fit the bill. It had loads of potential, with room for her design studio on the ground floor and a residence on the second, and they loved the family-friendly neighborhood. But move-in ready it was not.
“The goal was to buy something that we could put our touch on, but this was a total start-from-scratch situation,” Walder recalls. “My firm does a lot of new construction and renovation projects, so I knew exactly what we were getting ourselves into.” Bradley, on the other hand, admits he found the enormity of doing an extensive remodel somewhat daunting. “I had to trust London on this one,” he says with a laugh.
Over the next two years, the building was completely gutted, an effort overseen by general contractor Dimitris Mellos and project manager Josue Mojica. The foundation was reinforced, and 1,000 square feet were added to expand what would become the family’s residence. Finally, Walder was ready to transform the shell into a home befitting the building’s origins. As there had been so many renovations over the years, there was little that could be salvaged. “That was another goal,” Walder says, “to reintroduce and reinfuse some of those original historic details.”
In addition to layering in traditional millwork, moldings and baseboards, the designer presented suggestions to her husband with a material palette that emphasized woods and natural marbles to create a textured backdrop for the antique and vintage furnishings the pair had collected individually and together over the years. “It was really nice being London’s client,” Bradley says. “She’d present maybe three or four boards to me, and it was always fun. We picked the same board 90% of the time.”
Infused with sunshine courtesy of a skylight, the kitchen’s mix of elements—from the modern, clean-lined cabinets inset with grass-cloth panels to the antique glass behind the bar—exemplifies Walder’s approach. “It doesn’t feel shiny and new,” the designer says, pointing to the contrasting natural marbles and the deep crown molding. “It appears modern at first glance, but when you look closer, you see details that feel a little more historic.”
The living room is another space that comfortably combines periods and styles. Midcentury modern seems right at home alongside an oversize French mirror from the 1860s and a contemporary abstract artwork. Moldings, again, make an appearance, and there’s a ceiling medallion at the base of a decidedly contemporary light fixture to, as Walder says, “bridge the gap” between old and new. The room may lean a bit formal, but nothing is overly precious.
Sprinkled throughout are family heirlooms, such as the furniture in daughter Indie’s room, which originally belonged to Walder’s grandmother. “I love the idea of having pieces that are collected in combination with new ones to make something we feel connected to but that is also fresh, young and livable,” Walder explains.
Bradley says his wife hit the mark and then some. “Every room feels like home,” he says. “We can play with the kids anywhere, and we don’t have to worry about telling them not to touch something.” Walder is gratified to finally bring pieces out of storage and be able to use and enjoy them. “Memories come flooding back when I see pieces that I’ve loved for so many years,” she says. “And now seeing my children interact with them is such a full-circle moment.”
Ryan McDonald
London Walder, London Walder Interior Design
Dimitris Mellos and Josue Mojica, The James Construction Group, Inc.