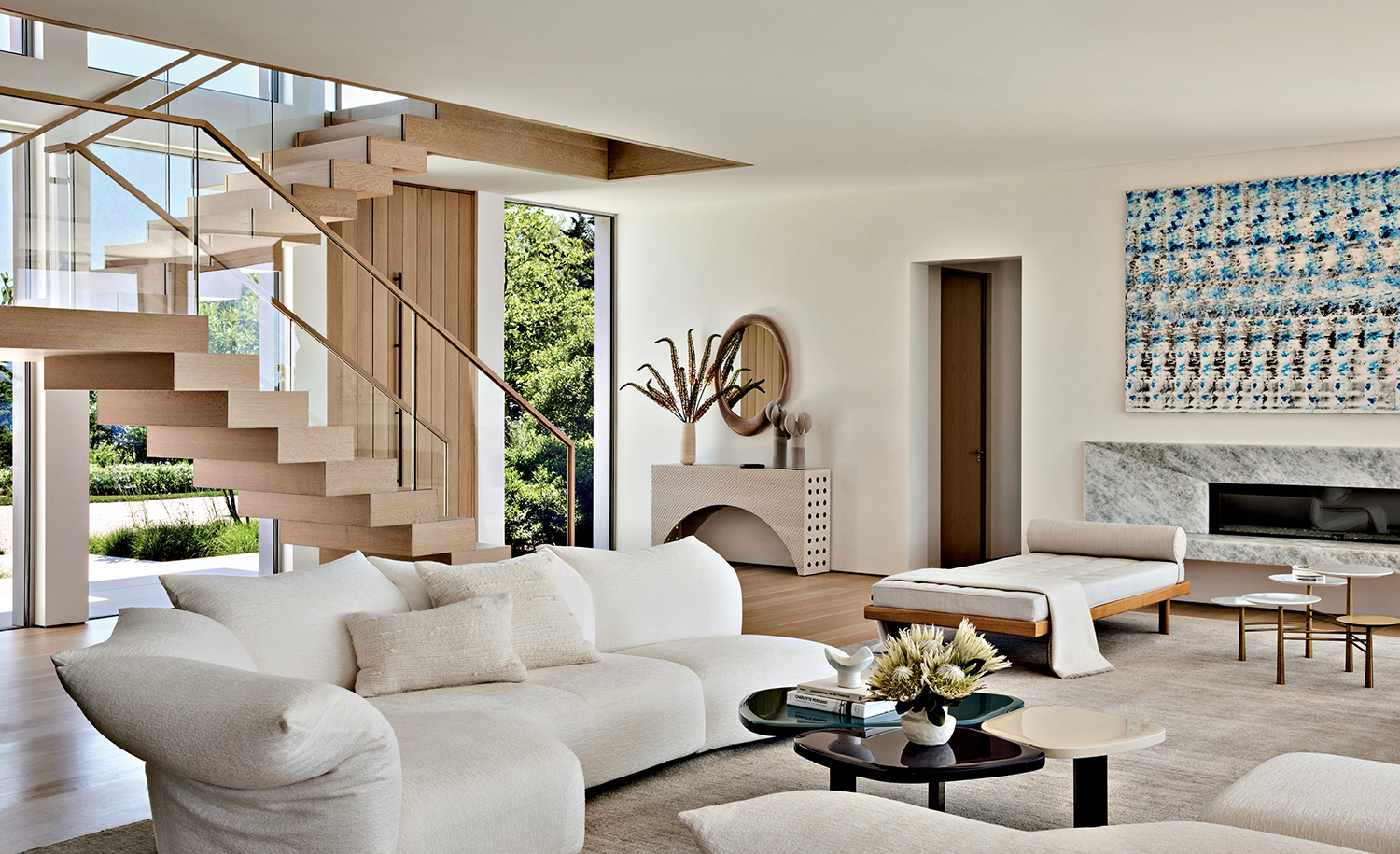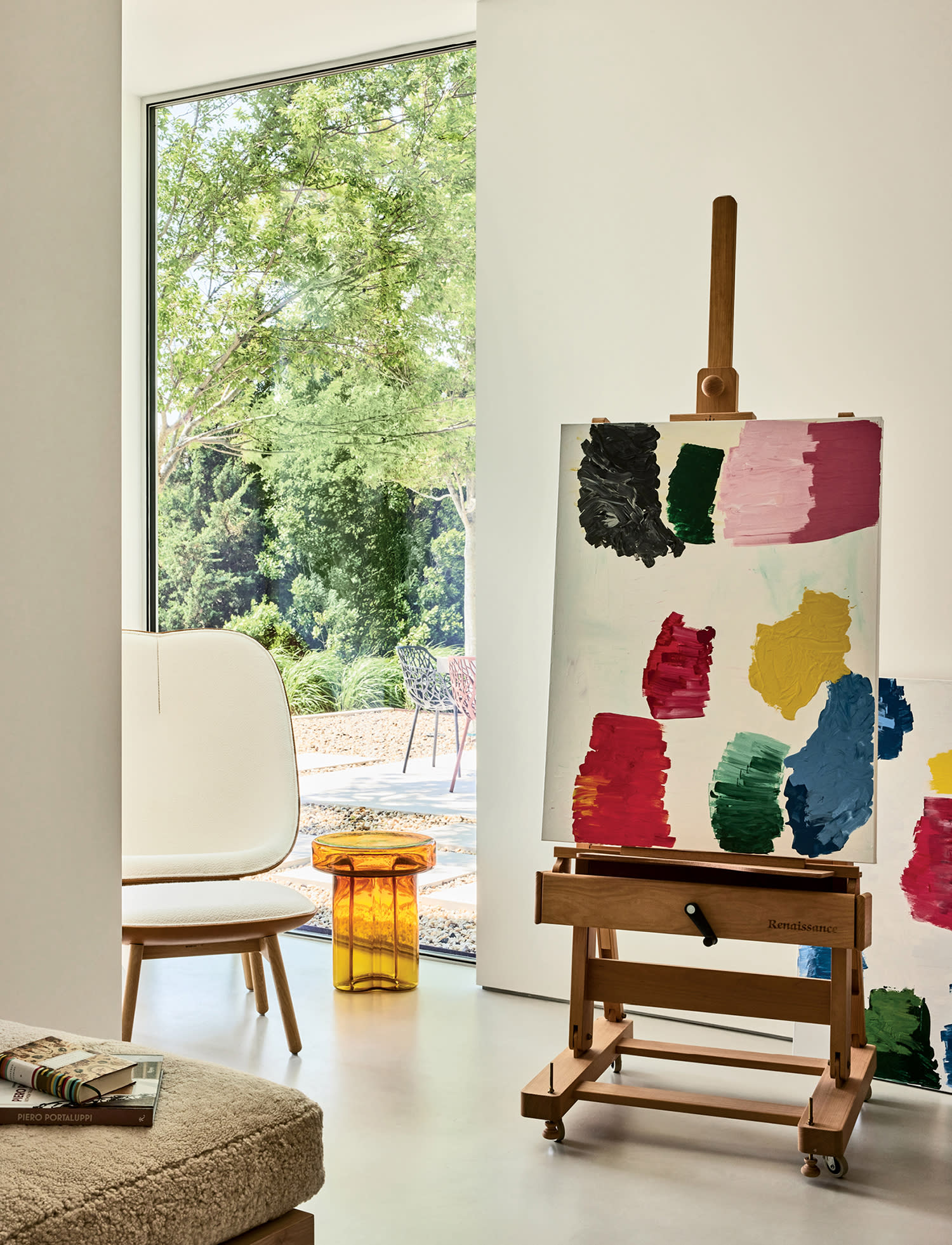Escape To A Hamptons Home With Seriously Serene Interiors

The living room features Edra sofas and a Charlotte Perriand daybed atop a Beauvais Carpets rug. The blue tones of the tricolor India Mahdavi coffee table echo the hues in a painting by homeowner Dr. David Rosenberg, displayed above the fireplace.
House hunting in the Hamptons is a task best accomplished at sunset. It’s easy to fall in love with a property when the light is reflecting on the water and the natural surroundings are bathed in a soft glow. A decade ago, when Dr. Jessica Lattman and Dr. David Rosenberg visited their future residence during golden hour, the panoramic vista across Quantuck Bay was ample reason to snap up the prime parcel as quickly as they could. The couple got to know the property intimately while they lived in the site’s existing three-bedroom house, allowing time to hone their vision for a larger, bespoke weekend and vacation home for themselves and for their three adult children when they visit. “When the time came to build, we knew so much about the place—how the sun sets, the direction of the breeze,” Jessica explains.
“Quogue is just beautiful,” adds designer Monica Fried. “It feels like the Hamptons of 20 years ago.” The family initially enlisted Fried to refresh the original house, then called her back to realize their new abode in close collaboration with architects Stuart Disston, Joshua Rosensweig and Tim Ganetis, general contractor Chris Mensch and landscape architect John Hamilton.
The dwelling’s architecture deftly balances the style of traditional homes in the area and a more contemporary take on agrarian Eastern Seaboard vernacular. Warm, weathered yellow cedar shingles and vertical siding wrap the gabled forms and surround a host of oversize windows, yielding a design that “quietly settles into the rhythm of the landscape,” Rosensweig says. “The natural materials are woven together in a restrained palette, allowing simplicity and texture to speak with quiet confidence.”
Home Details
Architecture: Stuart Disston, Joshua Rosensweig and Tim Ganetis, Austin Patterson Disston Architecture & Design
Interior Design: Monica Fried, Monica Fried Design
Home Builder: Chris Mensch, Coastal Management, LLC
Landscape Architecture: John Hamilton, LaGuardia Design Group
To complement the exterior materiality, interior spaces employ a neutral color palette while occasionally borrowing hues from the surroundings. “Because of these big, beautiful picture windows, there’s so much color inside the house already,” Fried notes. In the airy, open living space, details like a sculptural entry console and an amorphous coffee table add artistic flourishes to the designer’s “elevated but still beachy” aesthetic.
Elegant materials also work to kick up the style quotient. Bathrooms include delicately veined marble paired with brass fixtures to bring “a little unexpected glamour,” Fried describes, adding that she chose rubbed bronze to form a custom range hood in the kitchen and line the bar area in the adjacent dining room. A local millworker was brought in to craft the minimalist oak cabinetry throughout the kitchen and bedrooms, which matches the majority of the flooring. Upstairs, a wood-lined ceiling in the primary bedroom offers a moment of darker contrast against the brightness of the surroundings while visually tying to the exterior. “Everything is a little bit more special than you would typically see in a beach house,” Fried says.
Both homeowners are plastic surgeons with demanding schedules, so it was imperative that the design cater to their off-duty creative pursuits. See his painting studio, which has a custom-colored, poured concrete floor and a vintage easel upon which several of the paintings displayed around the house were created. For her, a sexy music room furnished with a coral velvet sectional procures the ultimate personal oasis for writing songs, recording vocals and playing the piano.
Moving outdoors, grounds lovingly restored with meadow-like plantings to blend with the adjacent tidal wetlands and estuary views offer another version of contemplative release. A favorite area amongst the whole team is an alfresco dining area that activates an under-utilized side yard. “The overhead tree canopy provides shade, the home’s two-story façade creates a small windbreak and the string lighting establishes a soft ambience for evenings below the stars,” Hamilton notes.
From the patio and pool terrace, the landscape gradually steps down to the water’s edge and reveals the outlook that unites all the property’s internal and external spaces—whether enjoyed from the living room sofas or the poolside cabanas. At this elevated beach home, the enviable view is celebrated outside and drawn within, where it plays the starring role in its cultivated design.

A Cappelletto easel takes pride of place in the art studio. The Hay chair is from Design Within Reach and the glass table is by Yiannis Ghikas for Miniforms.






