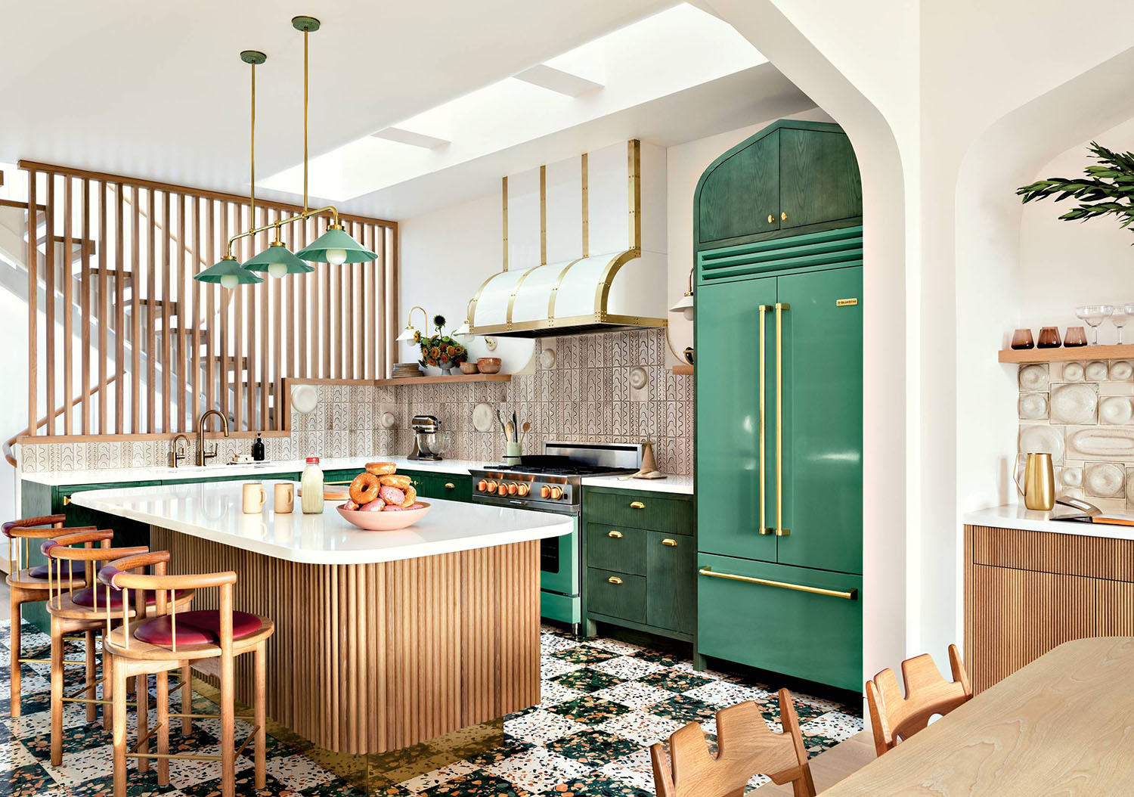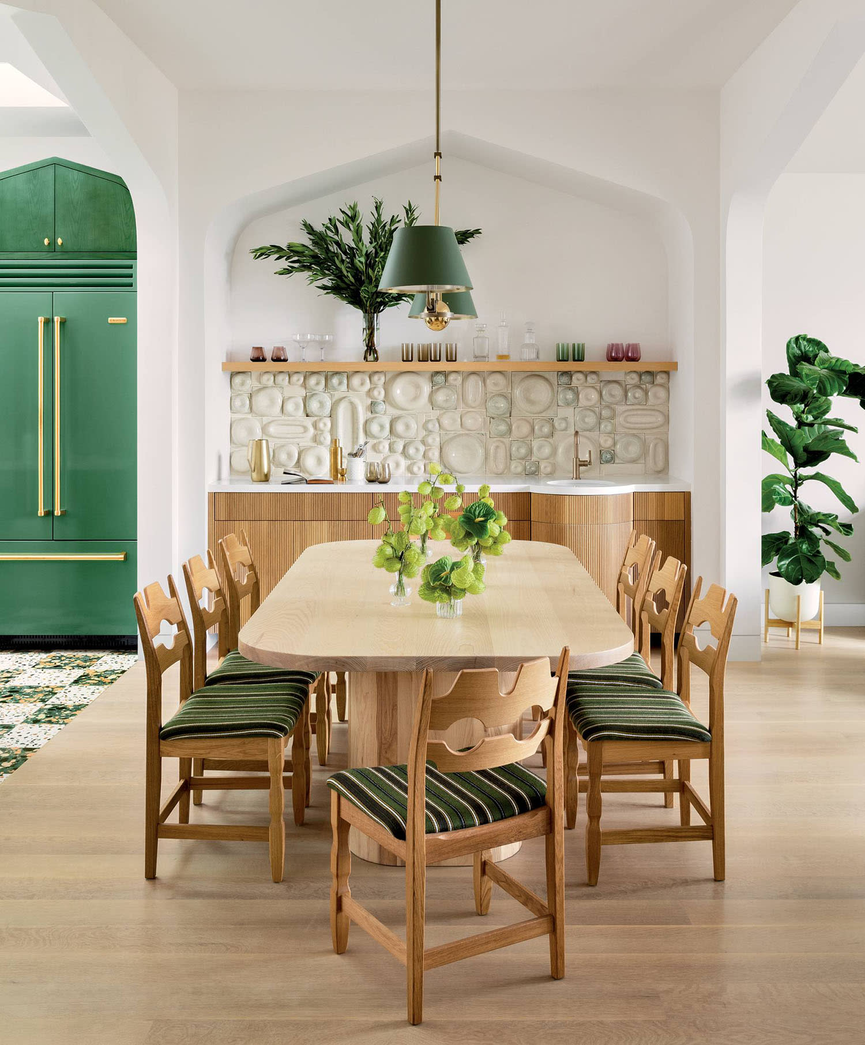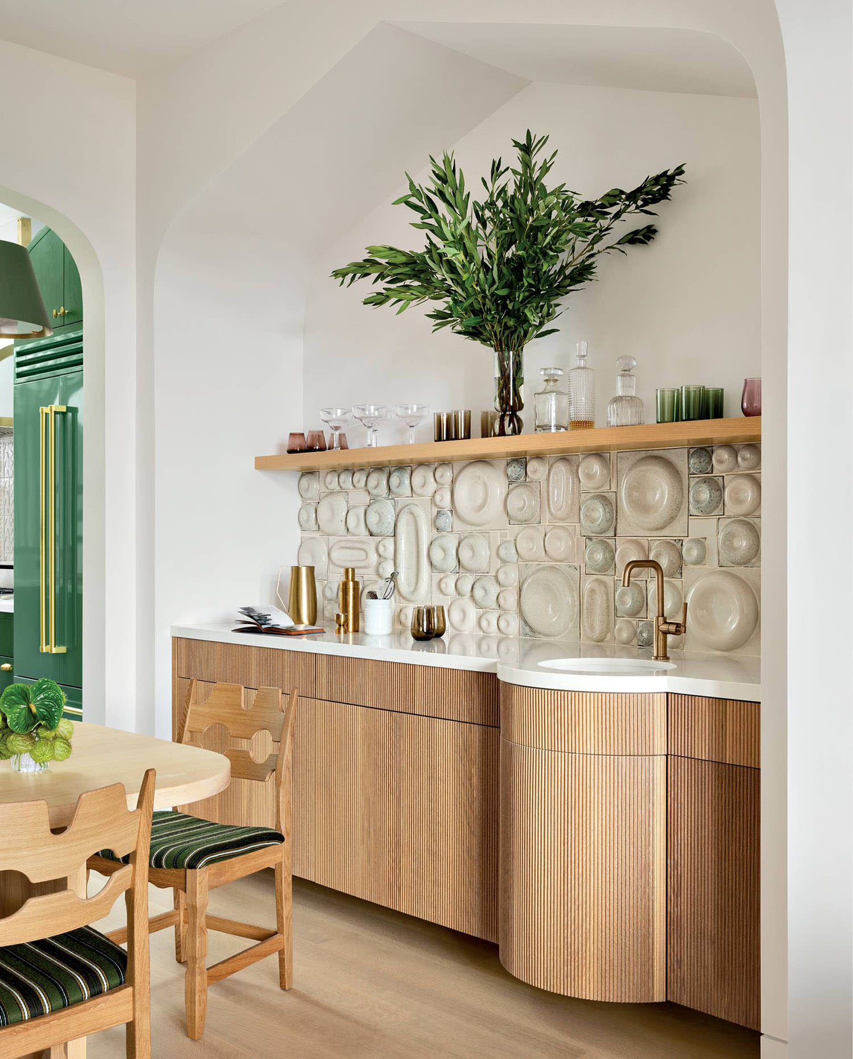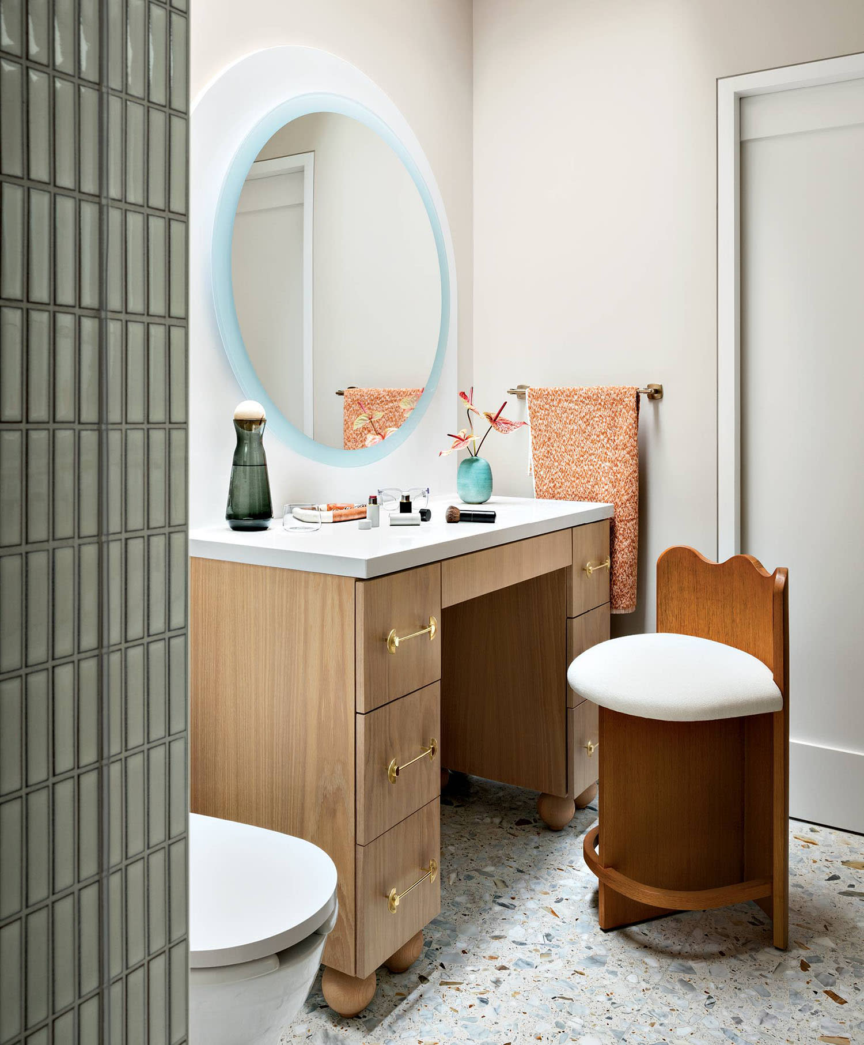An Iconic San Francisco Home Is Refreshed With Color + Pattern

Shades of green enliven the kitchen, from the cabinets to the BlueStar range and refrigerator to the Santa Margherita terrazzo floor tile. The Ann Sacks field tile backsplash is dotted with custom tiles by Linda Fahey.
Designer Noz Nozawa readily admits she’s obsessed with San Francisco’s iconic Rousseau homes. “I’ve loved them for years and even tried to buy one for myself,” she says of the fairy-tale dwellings. “I’ve longed to do the next best thing: reimagine one for someone else.” So, when Nozawa’s long-time clients purchased one such residence in the Lone Mountain neighborhood, her wish came true.
Generations of the Rousseau family built Bay Area homes in the early part of the 20th century. During the Great Depression, they designed rows of the fanciful houses in San Francisco, with styles ranging from Tudor Revival to Spanish Colonial—and sometimes a storybook hybrid of both. Nozawa’s clients selected one that leans more Tudor and sits alongside a park. “We knew it was our spot where we would raise our three children,” the wife says. “Although we wanted to maintain the charm, we also wanted to make it work for us.”
Led by architect Michael Metiu and residential designer Daphnee Metiu, the team, including general contractor Gregory Cook, set the stage by eliminating a small atrium—a hallmark of Rousseau homes designed to allow fresh air and natural light into the core of the structure. “It was a sweet feature, but it was minuscule, and its central location made for a warren-like layout,” Michael says. “We replaced it with a large retractable skylight.”
Home Details
Architecture:
Michael Metiu and Daphnee Metiu, Atelier Ma Design
Interior Design:
Noz Nozawa, Noz Design
Home Builder:
Gregory Cook, Cook Construction
Styling:
Tyson Lee

Vintage Henning Kjærnulf chairs surround the dining area’s bespoke table by Chop Wood Co. The Chiltern Double light fixture is by The Urban Electric Co.

The bar cabinetry is topped with Cambria quartz and accented by a backsplash of custom tiles by Linda Fahey. The faucet is by Brizo.
In turn, that allowed them to open the floor plan. Strategies such as widening the portal between the kitchen and dining room, creating a slatted stair wall providing visibility from the kitchen down to the lower level, and connecting the family room to the backyard via large glass doors not only improve the flow, but they also bring people together. “Now, when you enter this home, you can see from one end to the other, and a beautiful soft light filters throughout. There’s a new balance and symmetry,” Michael says. “This lets the family move through the rooms easily, and the parents can also keep an eye on the kids. No one is ever isolated in the public spaces.”
Next to the large front window (another Rousseau trait) is an alcove with a distinctive Tudor arch, a shape the design team mimicked on the main floor in the passages between rooms, the bar alcove and the distinctive cabinet over the refrigerator. “Before the remodel, a lot of the character had been erased in these spaces,” Nozawa says. “Original Rousseaus have a Disneyland charm, and we decided to lean into that concept by taking the Tudor arch and amplifying it.” Cook adds: “The archways create flow and continuity through the living areas. They are the thread tying the old and new together.”
Other elements put a modern twist on storybook style, including a kitchen with vivid green cabinets and a range to match, a floor composed of what the designer calls “retro nouveau” checkerboard terrazzo tiles, and a custom backsplash by local artist Linda Fahey with three-dimensional shapes Nozawa likens to doughnuts. The distinctive tile runs from the kitchen to the bar the team created along one side of the dining room, where cocktails can be enjoyed at the table surrounded by oak chairs whose curving rails give them a folktale aesthetic.
In the living room, views of large evergreen trees in the park across the way were the spark for Nozawa’s nature-based palette. Accordingly, the centerpiece sofa she created wears a mossy-hued upholstery. “Here, and throughout the house, the furniture is almost chunky,” the designer says. “These are solid pieces that are inviting, and they are made for sinking in.”
The family now comfortably inhabits the home, filled with details both vibrant and sweet made possible by a growth mindset. “These clients and I are willing to shake things up and be freer,” Nozawa says. “Now we’ve created something bespoke to them, and it’s brought real joy to the family.” It’s a classic happy ending for this fairy-tale dwelling.

A Lulu and Georgia stool pulls up to the primary bathroom’s makeup vanity, complete with a Cambria quartz countertop and brass hardware sourced on Etsy. The mirror is by Robern, and the wall tile is by Ann Sacks.




