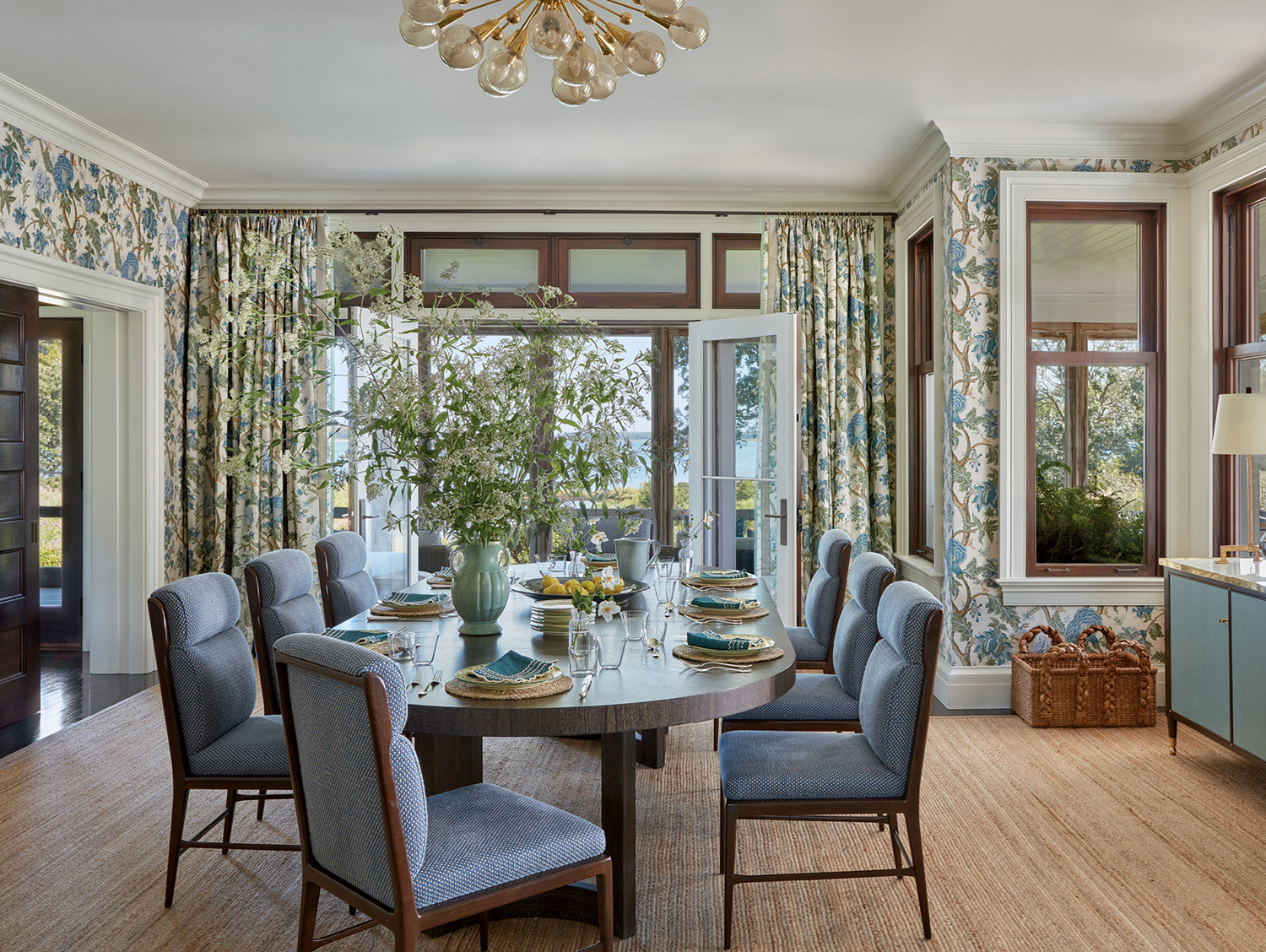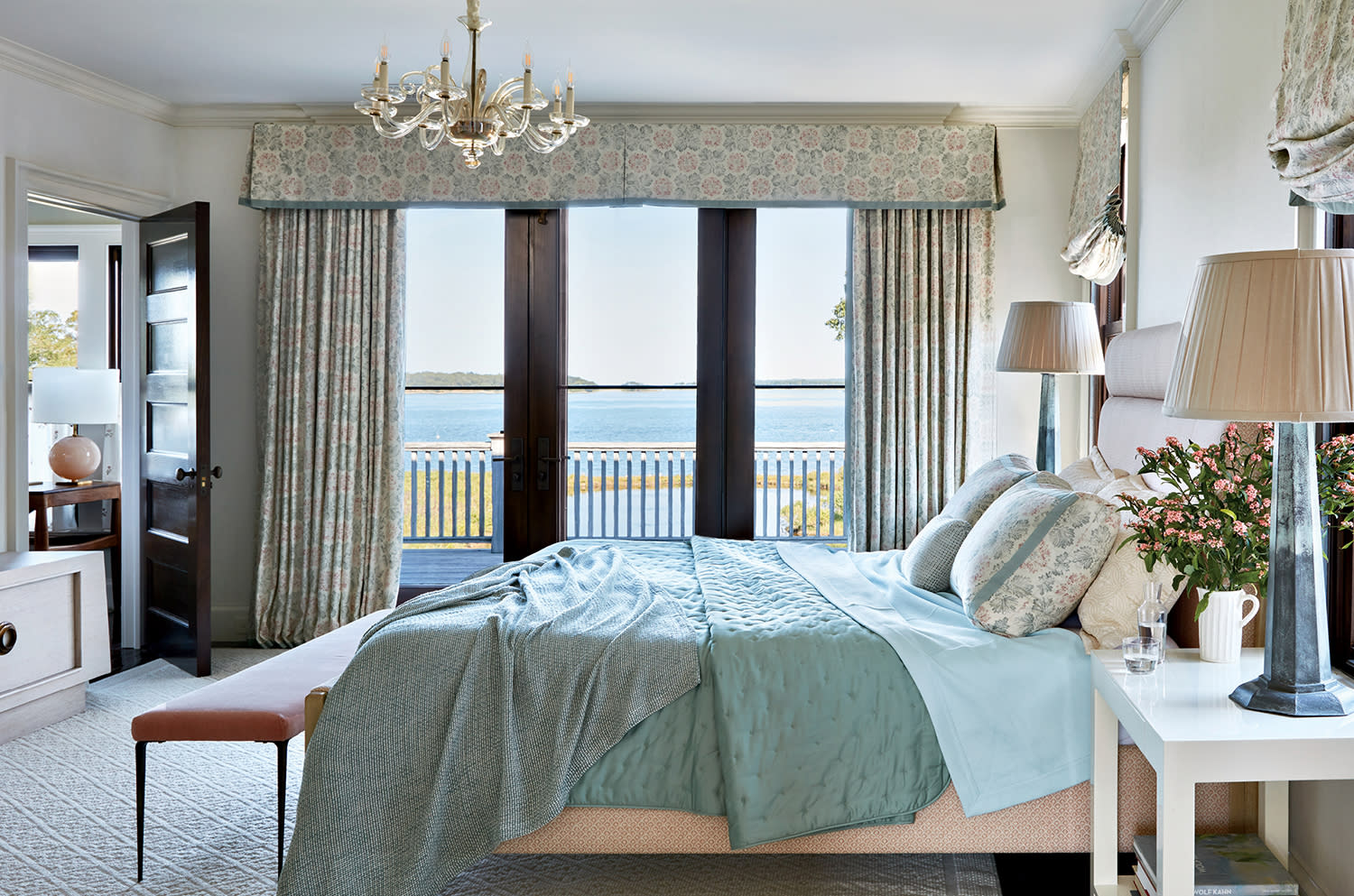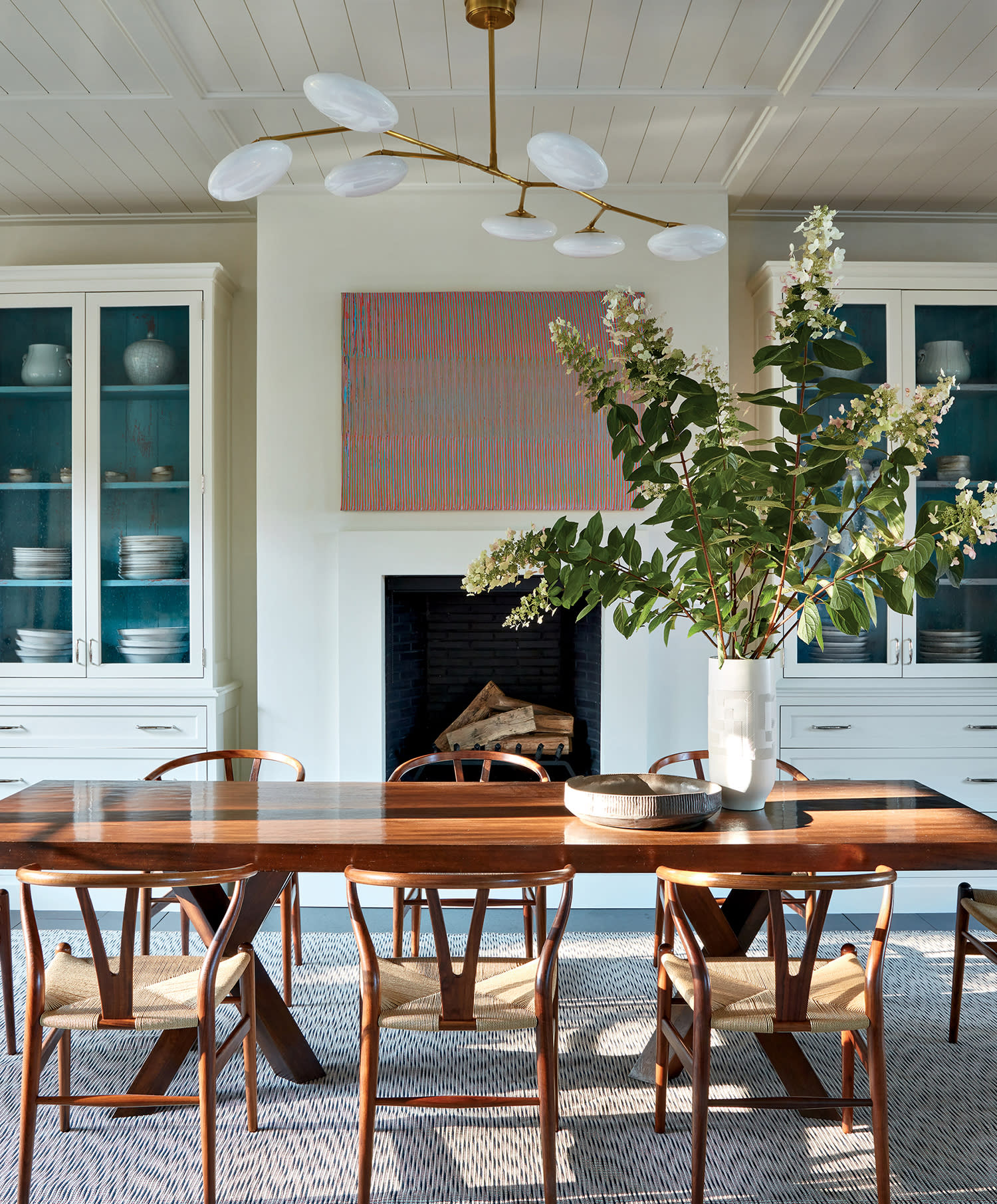
Bennison’s Dragon Flower print wraps the dining room in tradition, while the Altura Nexus table, Quintus chairs and Roman Thomas sideboard offer modern intrigue. A Stark jute rug keeps the feel beachy. The smoked-glass chandelier is from John Salibello.
Jesse Carrier + Team Revive A Classic Hamptons Estate
The kids rise early, with the sun, and the house is full of laughter. There’s excitement for camp, horseback riding and the beach. There are moments for simple luncheons followed by nappy, quiet afternoons—and time in the garden picking vegetables before friends arrive for dinner en plein air . It’s easy for designer Jesse Carrier to wax poetic when describing a typical summer day at the Hamptons property that he, partner Mara Miller, general contractor Josh Wiener and landscape architect Ed Hollander lovingly coaxed from dated estate to paradisiacal playground for a young family.
Built in 1902, the gracious, Shingle-style residence sited high atop the waterfront plot had largely retained its rambling floor plan and deep perimeter porches despite over a century of renovations. While preserving this distinct architectural framework—a charming vestige of pre-air conditioning beach houses—the designers sought to inject the interior spaces with light and freshness, promoting interaction with, rather than retreat from, the natural surroundings. “The colors we selected are responsive to the views,” notes Carrier of his establishing palette of creams, blues and greens grounded in sisal, which weaves through each room, allowing them to “flirt” with one another.
Home Details
Interior Design: Jesse Carrier and Mara Miller, Carrier and Company Interiors Ltd.
Home Builder: Josh Wiener, SilverLining Inc
Landscape Architecture: Ed Hollander, Hollander Design Landscape Architects
Styling: Anthony Amiano
The enfilade of multi-apertured spaces also called for an especially considered approach to shape and form. “We had to contend with a lot of openness in that all of these rooms open up to each other, so the furniture had to be approachable and beautiful from all sides,” Carrier explains, pointing to pieces like the dining room’s sculptural, walnut-framed chairs. Visible from the entry hall, living room, family room, back porch and breakfast area, they had to cut a stunning silhouette from five points of entry. “It’s a bit like a fish tank,” the designer continues of the first-floor layout. “So we were very thoughtful in terms of every angle and approach having to be exquisite.”
Carrier and Miller’s distinct brand of storytelling—old meets new meets sparks of intrigue—proved the perfect fit for reenergizing a historic home for a young family with a passion for the Hamptons. “Our approach is always blending and blurring the lines between tradition and modernity, and finding that sweet spot where the two collide,” muses Carrier. Here, the firm’s curation of fine antiques (largely midcentury), custom contemporary furnishings, bold modern art and classic fabrics and finishes creates a collected ambience that manages to read both timeless and au courant. “Although this isn’t an heirloom home, there’s a sense of lineage,” Carrier continues.

Vintage lighting adds patina to the primary bedroom, from the Murano-glass chandelier from BK Antiques to the antique tole bedside lamps. Sliding doors are camouflaged by drapes of a seafoam Claremont floral.
The family’s story is further writ in the artisan surface treatments and architectural upgrades meticulously rendered by general contractor Josh Wiener and team. Walls clad in creamy Venetian plaster and crisp limestone mantels nod to the owners’ West Coast home base while imparting a bright, beachy ethos. Attic nooks converted to play spaces and toy storage solutions tell tales of summer days when the kids have free reign. And a host of new amenities, like a walk-in refrigerator off the kitchen, wine cellar, home theater and, crucial for these clients, geothermal wells for heating and cooling all speak to their passions. “Better energy conservation was a big scope of the major facelift that we gave this home,” Wiener affirms.
The owners’ respect for the environment extends to the grounds, which Hollander read as having “gone from nature’s beauty to suburbia” on first impression. By converting lawn areas to pollinator meadows and finessing new connections with bursts of native and climate-appropriate trees, flowers and grasses, “We were able to preserve the best of what was there while bringing it into tune, and to restore the landscape to what it might have been,” Hollander says. A pristine pool, pickleball court, organic vegetable garden and array of charming outbuildings, including a dining pavilion clad in Montauk cobblestone and a screened-in tea house nestled by the water, complete the exterior dreamscape. Described by Carrier as “the ultimate beach umbrella,” the latter is a picture-perfect perch to wind down the day with a bottle of wine while watching the sailboats glide by. “There’s plenty to do in the Hamptons in the summertime, but you could spend days here without ever wanting to leave,” concludes the designer. “It’s this magical little oasis where every day is a fantasy.”

The breakfast room’s refreshing mix features custom hutches by general contractor Josh Wiener, a Holly Hunt table, Hans Wegner chairs, a Visual Comfort & Co. chandelier and a Loriel Beltran artwork.









