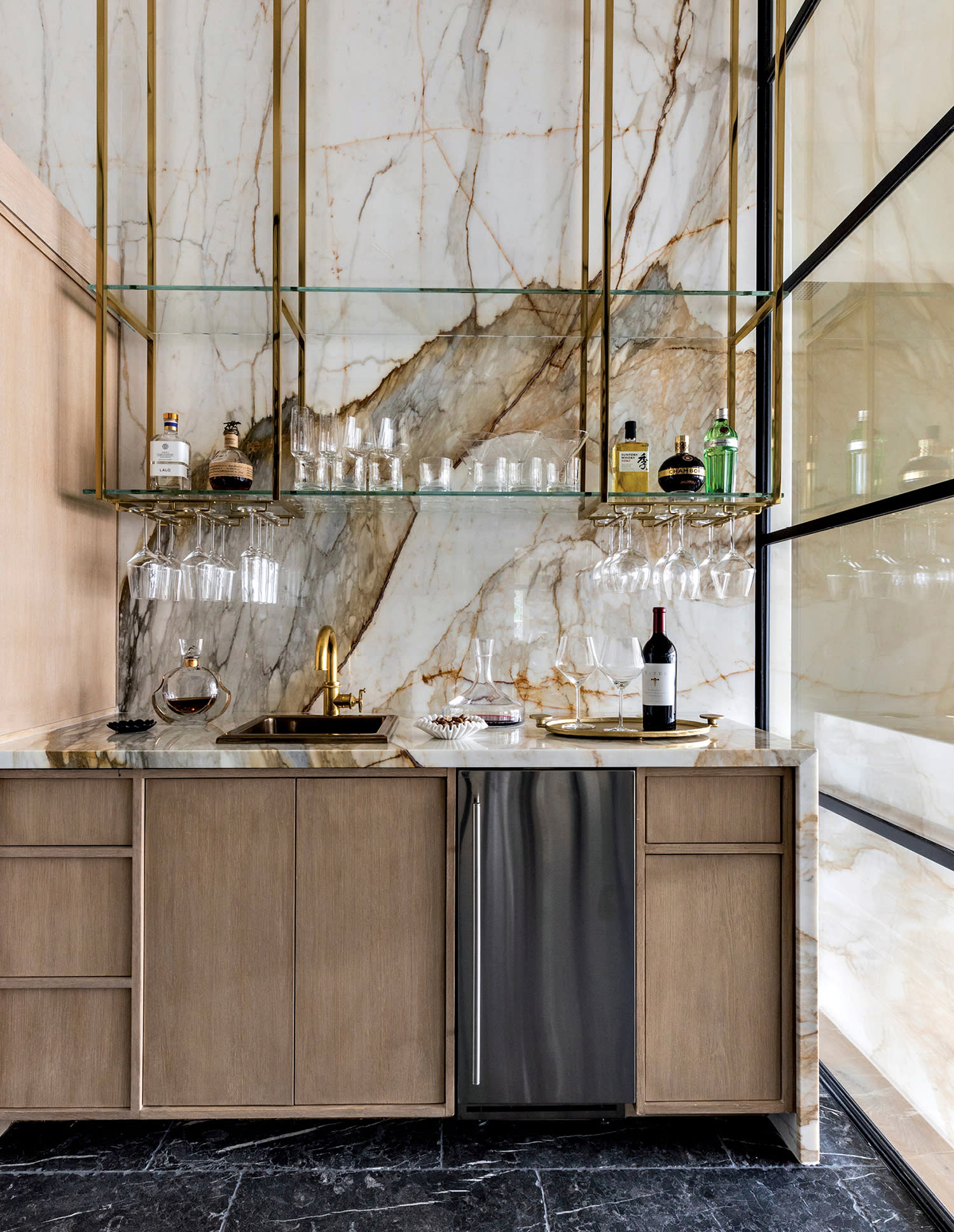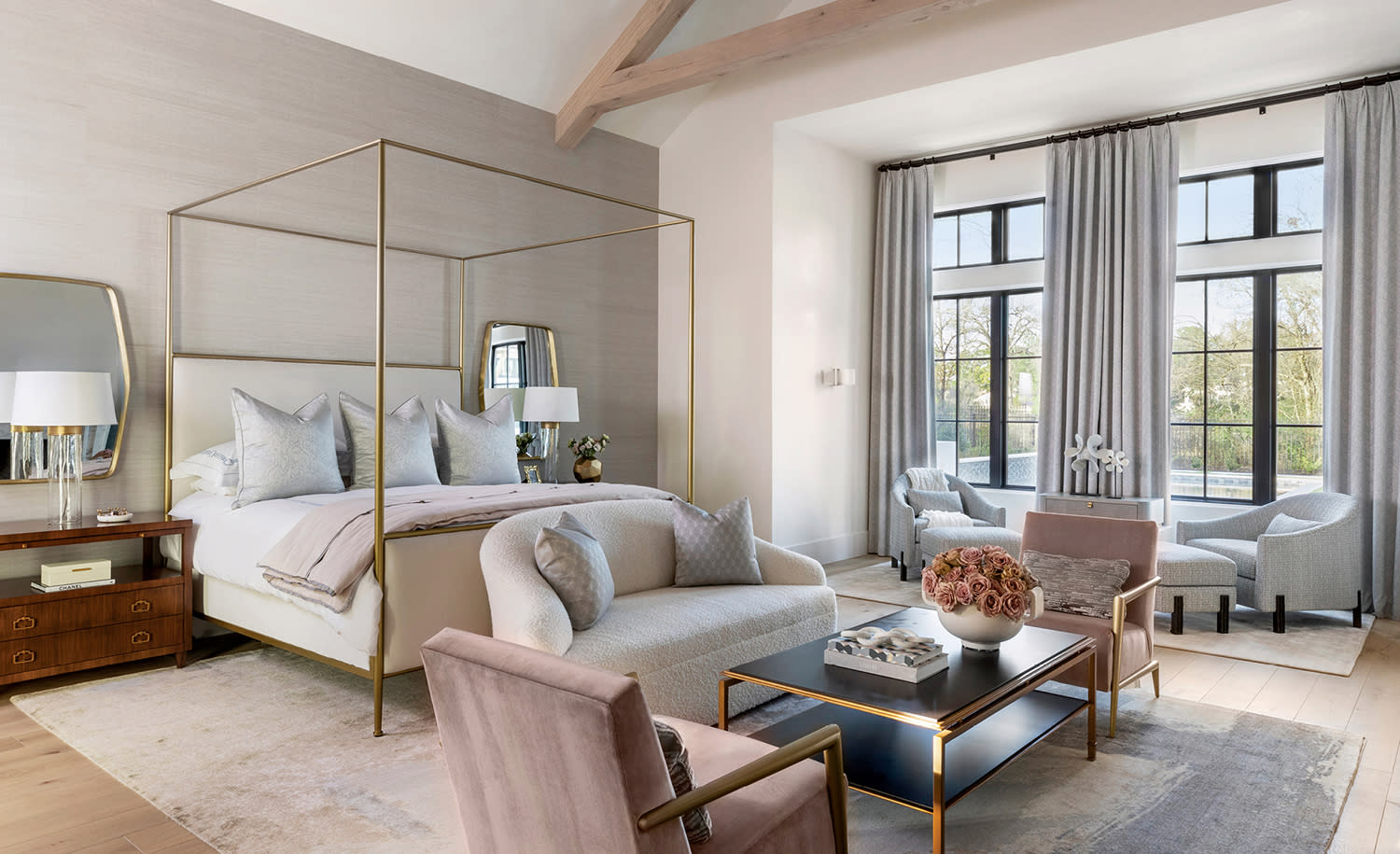After working with a couple on their previous residence, interior designer Melanie King developed a solid foundation with them that would be pivotal in creating their next abode. When they purchased a new property in the Houston area, the owners knew just who to call. “They wanted me to assemble a dream team to help them build their forever home,” the designer says.
To execute her clients’ wishes, King reached out to residential designer Danie van Loggerenberg and builder Brian Thompson. The team began to meet regularly with the owners to determine the direction for the ground-up build on their one-acre lot located in a Spring golf community. “The overall concept was to design a highly customized family home that could transition from hosting intimate gatherings to large formal events,” King says of what became the 9,240-square-foot estate rooted in Cape Dutch tradition.
Home Details
Architecture:
Danie van Loggerenberg, DvL Custom Concepts
Interior Design:
Melanie King, Melanie King Designs
Home Builder:
Brian Thompson, Thompson Custom Homes
“I got my inspiration from the centuries-old architectural style found throughout the Western Cape of South Africa,” recalls van Loggerenberg, who suggested the approach. This vernacular includes decorated clock gables, whitewashed stucco and high-pitched roofs. The residential designer reimagined the base materials—stucco, brick and wood—and the nuances of the gables in a more contemporary way, using cleaner lines and smoother surfaces. “Instead of the typical smaller Cape Dutch windows, I went with large-scale modern steel-and-glass versions that let in more light,” he notes.
The abundance of glazing—seen in the French, pocket and folding doors—also encouraged a greater connection to the outdoors, as well as the ability to compartmentalize spaces within the open floor plan. “The sets of steel-and-glass pocket doors, which can close off the formal kitchen from the family room or galley kitchen, still allow light and sight lines to pass through,” King points out.
Perhaps the most impactful use of steel and glass is in the double-height entry, where sunshine cascades through two window walls. “You can also see straight from the foyer through the parlor and out to the yard via the double sets of folding glass doors that open to the veranda and beautiful views beyond,” van Loggerenberg notes. From here, a gallery hall leads to the public wing on the right and the private wing on the left, which holds the couple’s bedroom and separate his-and-her bathrooms and dressing rooms. Directly ahead is a wine room and bar, the latter dressed in eye-catching Borghini marble and accented in brass. “It has a jewel-box effect as it captures light from both the front and back of the house,” King adds.
Throughout the abode, minimal trim keeps the aesthetic contemporary and clean. “When you do a modern house without traditional casings and moldings, there is no room for mistakes,” Thompson points out. “The work we did on these smooth walls, with sharp intersections, was precise.” White oak adds warmth via ceiling beams, herringbone-patterned flooring and push-to-open kitchen cabinetry. “The main kitchen is a showpiece of modern elegance,” King describes. Calacatta marble forms the 12-foot-long island, book-matched walls, countertops and crisply boxed-in hood. Adjacent, a charming pantry features brass-outlined flush white oak cabinets, with upper glass-fronted displays. To infuse a bit of glamour into the main cooking space, the designer commissioned the island lighting to pair with the Italian range. Meanwhile, navy barstools contribute a punch of color.

The wine room boasts Borghini Italian marble, white oak cabinets and brass-and-glass shelving. The California Faucets brass fixture and KWC pewter sink mix metals for interest.
“Our palette uses whites, neutrals and blues, with more saturated jewel-tone groupings to support the artwork,” King explains. The family room, for instance, incorporates a range of oatmeals, with dusty-blue chairs providing a serene tone; in the parlor, vermilion lumbar pillows pull from the abstract artwork by Stallman Studio amid navy patterned textiles and wood-paneled walls.
King also utilizes decorative ceilings and wallcoverings to define spaces within the flowing layout and set the vibe in each area. “On the back veranda, we installed exposed beams onto painted tongue-and-groove rafters,” she says. “They lend the look of an exposed roof, like you might see in an old 1950s attic.” Custom white oak trusses frame the couple’s vaulted bedroom, where the palette emanates subtle softness. Woven silk and plaster wrap the walls, while a bouclé sofa forms a seating area with rose-hued velvet lounge chairs that allude to the velvet boards on the four-poster brass bed.
All these carefully conceived and executed features contribute to the storied aesthetic of this abode. “The intent was to curate an elegant home with instant character and a sense of heritage,” King shares. “I feel like we achieved this well as a team.”

Holly Hunt’s Pebble silk wallcovering backdrops the primary suite’s four-poster brass bed by Baker, who also crafted the rose-velvet armchairs.Drapery features wool curtains over Thibaut sheers.





