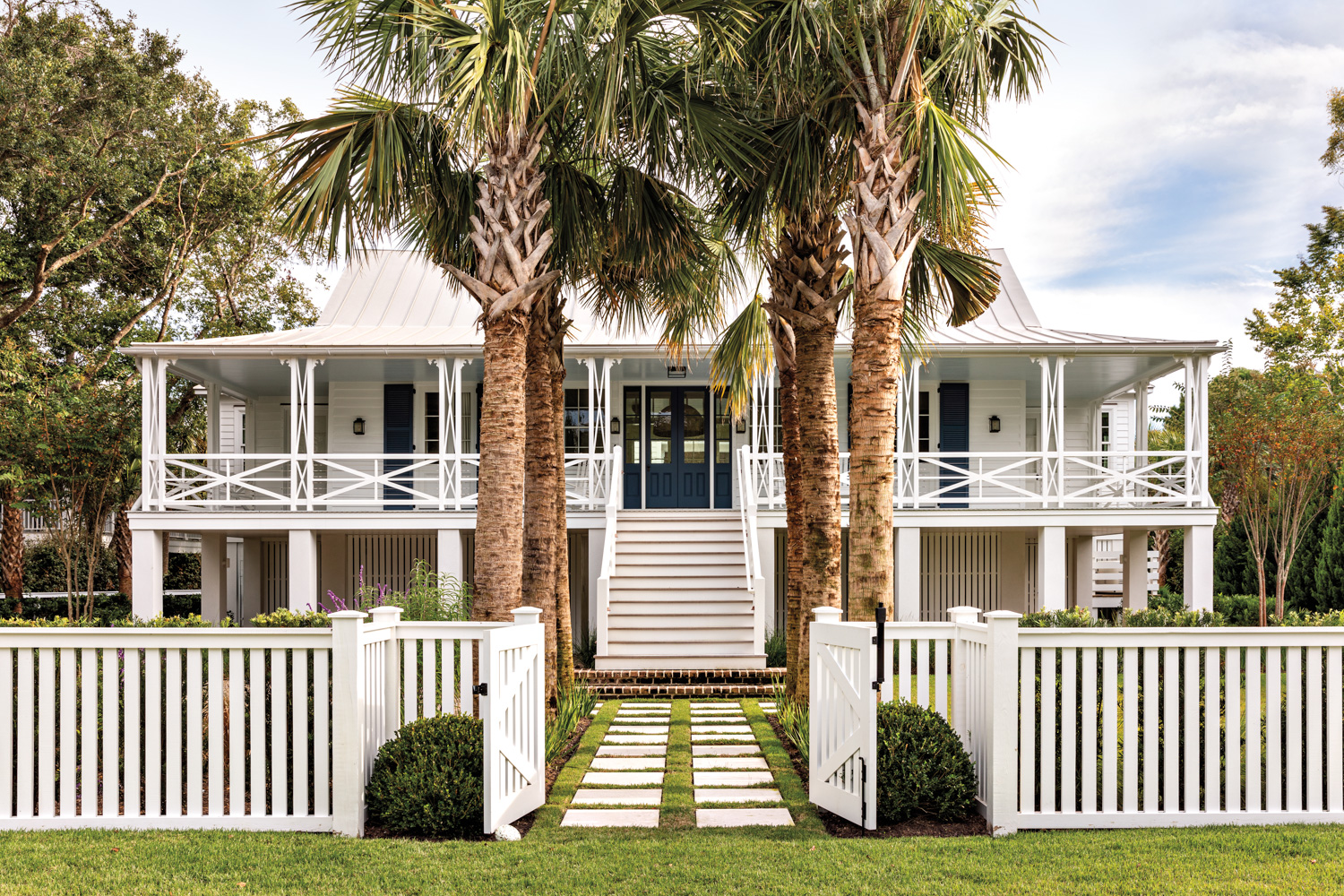Inside A South Carolina Beach House Fusing History With Fun

A gracious front porch and allée of sabal palms laid out by landscape architects Sheila Wertimer and Madison Rice lend tradition to this 1910 Sullivan’s Island, South Carolina, home recently restored and expanded by architects Beau Clowney and Kate Campbell. Pineapple guava, Mexican bush sage and winter gem boxwoods adorn the fence line.
Sullivan’s Island is the kind of shoes-optional, easygoing place where locals put their all into decorating golf carts for the annual Fourth of July parade. Beguiled by the town’s languid Lowcountry charms and blissfully sleepy off-season, one New England couple dreamed of owning a home on this beloved barrier island, located just beyond Charleston Harbor.
They found what they were looking for in a 1910 beach cottage across the street from the ocean, undeterred by its varied updates over the decades. Postponing plans for a full-scale renovation, the couple asked designer Kevin Isbell, who had also completed their Connecticut residence, to make it fun and livable in the interim. After a few years, however, the clients felt it was time not only to expand the property, but to turn it into a hospitable retreat for weekends, vacations and retirement years to come. On their wish list? A surplus of living spaces—both indoors and out—a spacious kitchen, rooms positioned to soak up the views, and a resort-style pool.
Saving and incorporating the original cottage was key. Thankfully, architect Beau Clowney is well versed in the town’s rich vernacular history. He and fellow architect Kate Campbell closely studied the dwelling, which had been saddled with a hodgepodge of additions over the years, then set course to strip away any changes that had not held true to turn-of-the-century intentions. “There’s a serious effort on Sullivan’s Island to preserve these houses and monitor the ways they’re amended,” Clowney notes. “We proposed that we’d take the home’s historic section and place it on the public-facing portion of the property where people could still appreciate and enjoy it, but site the addition near the ocean, where it’s less visible to passersby.”
Builder Greg St. Pierre and team oversaw the multiphase construction project with reverence and finesse. “They’re knowledgeable about working on historic structures, and we had the utmost confidence that they were perfect for this renovation,” Campbell shares. “They know how to work with old houses and framing, modernizing both so that everything is seamless.”
Everyone worked together to marry old and new—creating a sense of progression through time in the process. This architectural time-travel effect is achieved through varied ceiling heights, window styles that complement the originals, and new spaces that appear as former porches gradually enclosed over the decades. A series of pass-through spaces Campbell calls “hyphens” connect the 1910 building to a new central kitchen wing that embraces the pool before linking to a great room and primary suite that look seaward.
Materials were essential to ensure smooth transitions; for example, the painted floor in the gallery running between the family and game rooms. “We couldn’t have 100-year-old heart pine meeting new wide-plank light oak,” Isbell explains. Throughout the abode, the designer continued to apply subtle details that put an elegant spin on beach house tropes. The great room walls are lined with cork that resembles coquina stone; the dining porch showcases a cluster of woven pendants reminiscent of Charleston’s iconic sweetgrass baskets.
With a swing of the screened door, visitors descend to the pool courtyard below, where now-retired landscape architect Sheila Wertimer worked with Madison Rice—a landscape architect who has since moved on to another firm—to tame the surrounding grounds, mitigate complex drainage issues and install hardscaping that directly converses with the architectural palette. Native sabal palms provide structure, while olive trees and pineapple guava add texture among various ferns, ornamental grasses and a neatly trimmed Zoysia lawn. Shares the husband: “It makes us happy to see the house full and everyone playing games throughout the different spaces and the pool. It’s exactly what we had envisioned.”
A similar joie de vivre was deployed by Isbell, whose judicious jolts of color establish memorable design moments. Case in point: The grass cloth-clad family room, enrobed in deep indigo, was intended as a visual reprieve after hot days in the sand and surf. “I like a beach house with a more saturated room because sometimes, you just want to get out of the sun,” the designer notes. Still, the vibrant peacock-blue paint of the bar room proved to be a leap of faith for his clients. “With every project I do, I reserve one ‘trust me’ card to use,” he continues. And for this vacation home, as with many others, “It’s one of the moments people remember most.”